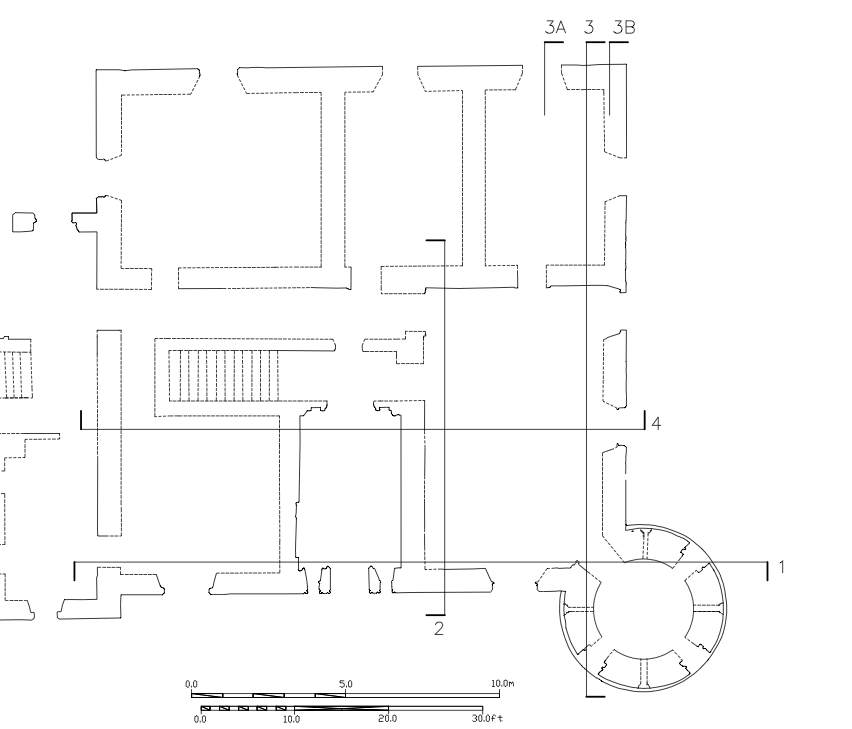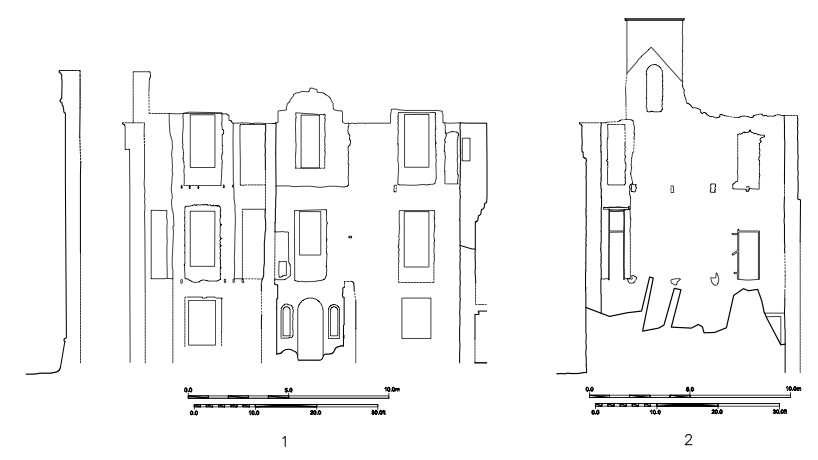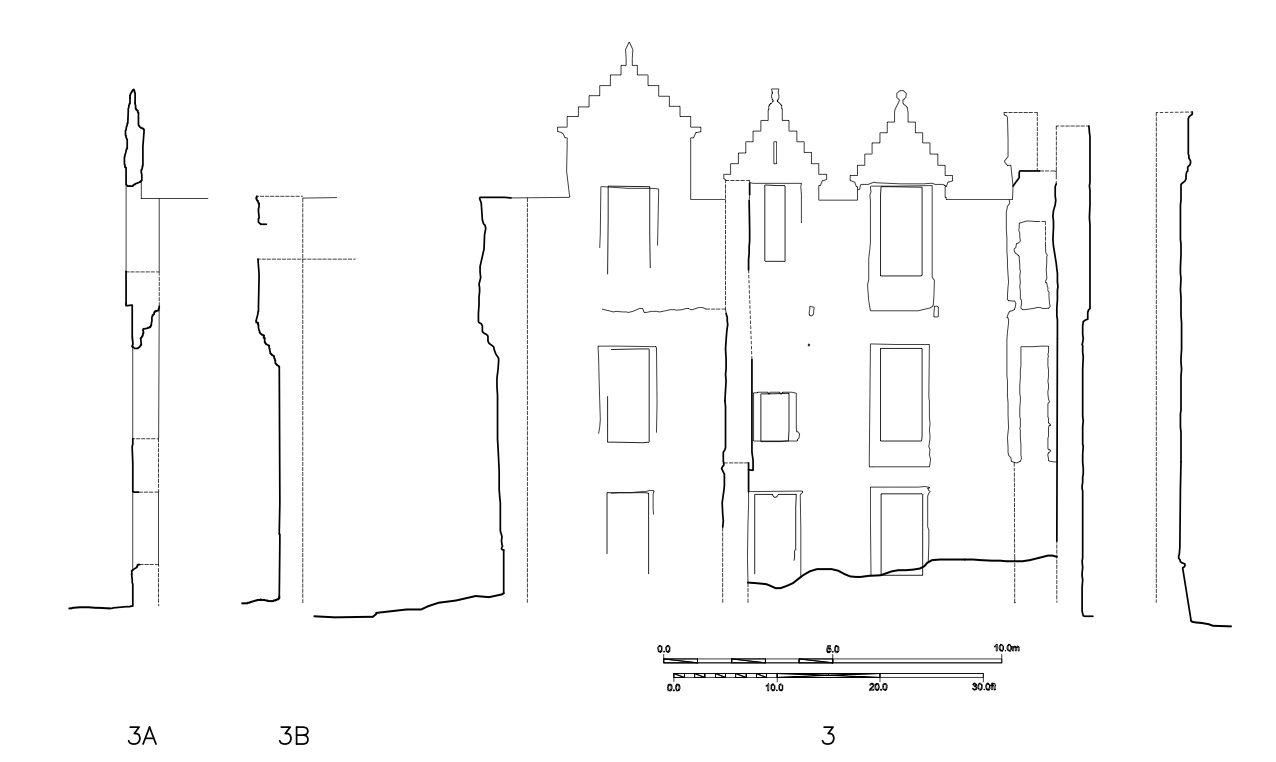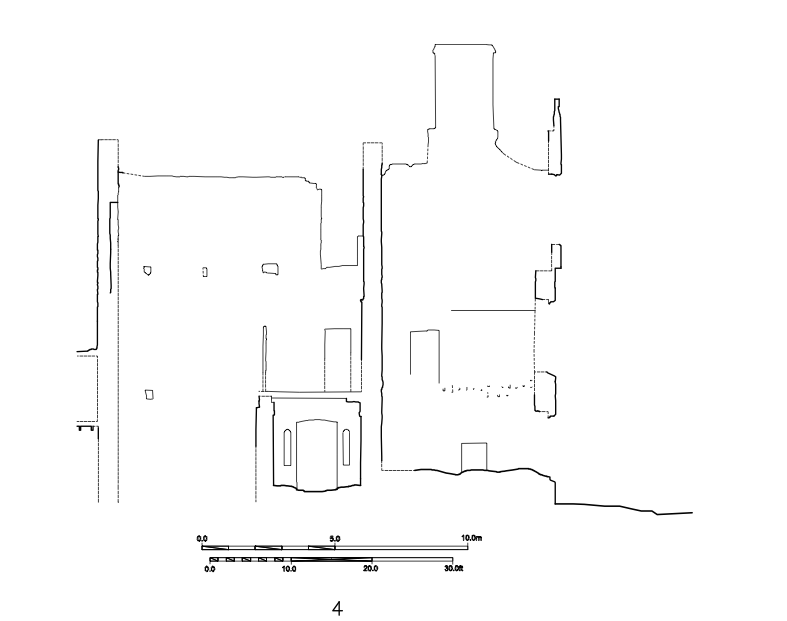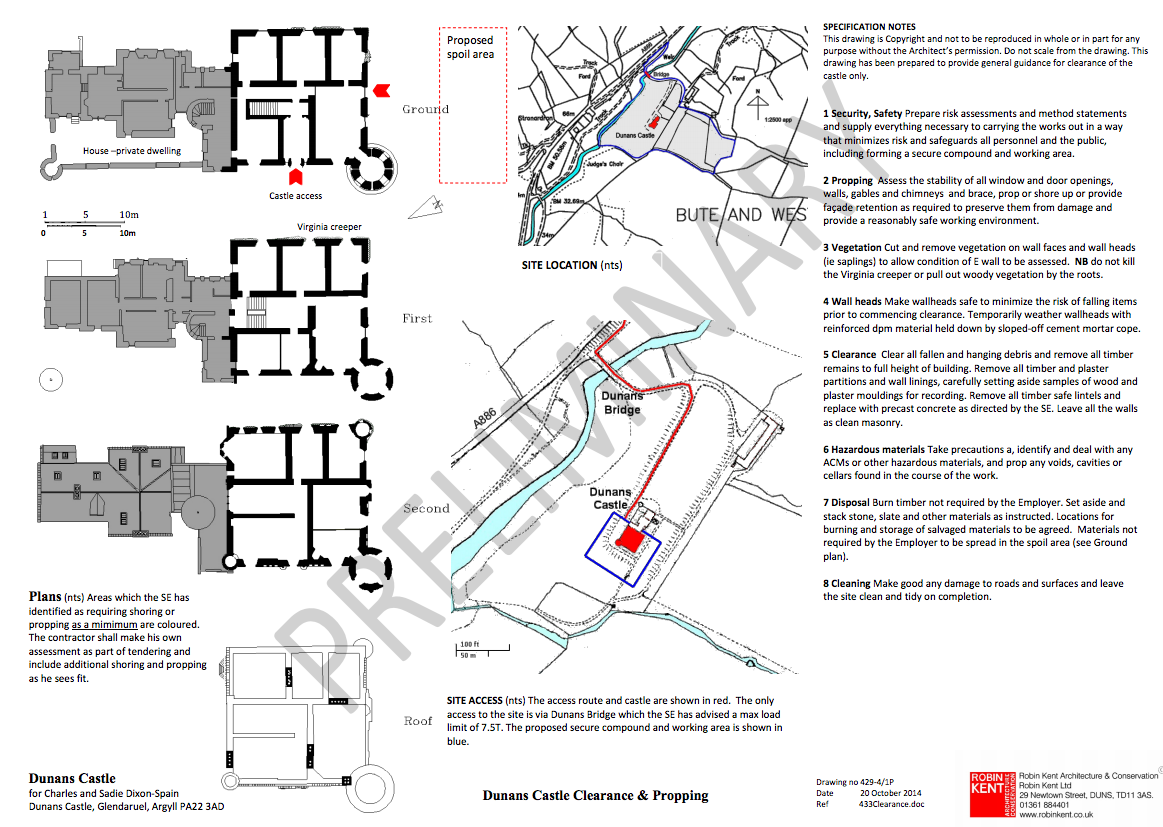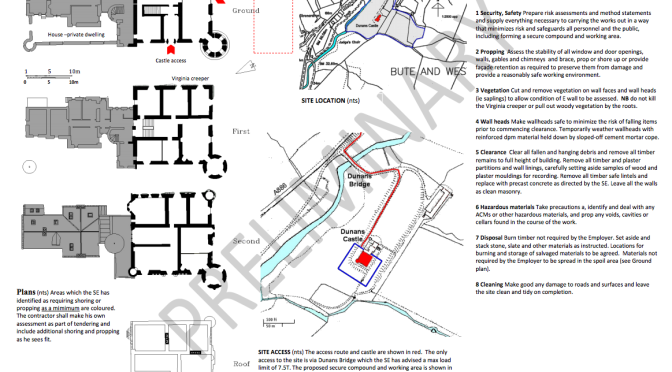AOC’s laser survey has output some very interesting internal elevations of the castle. These will be used to begin the design work on the building over the next few months.
The featured image above is the preliminary specification for the clearance work which will have to be completed before detailed drawings are attempted.
We’re presently obtaining costs on this work, and will report back shortly on the revised programme.
