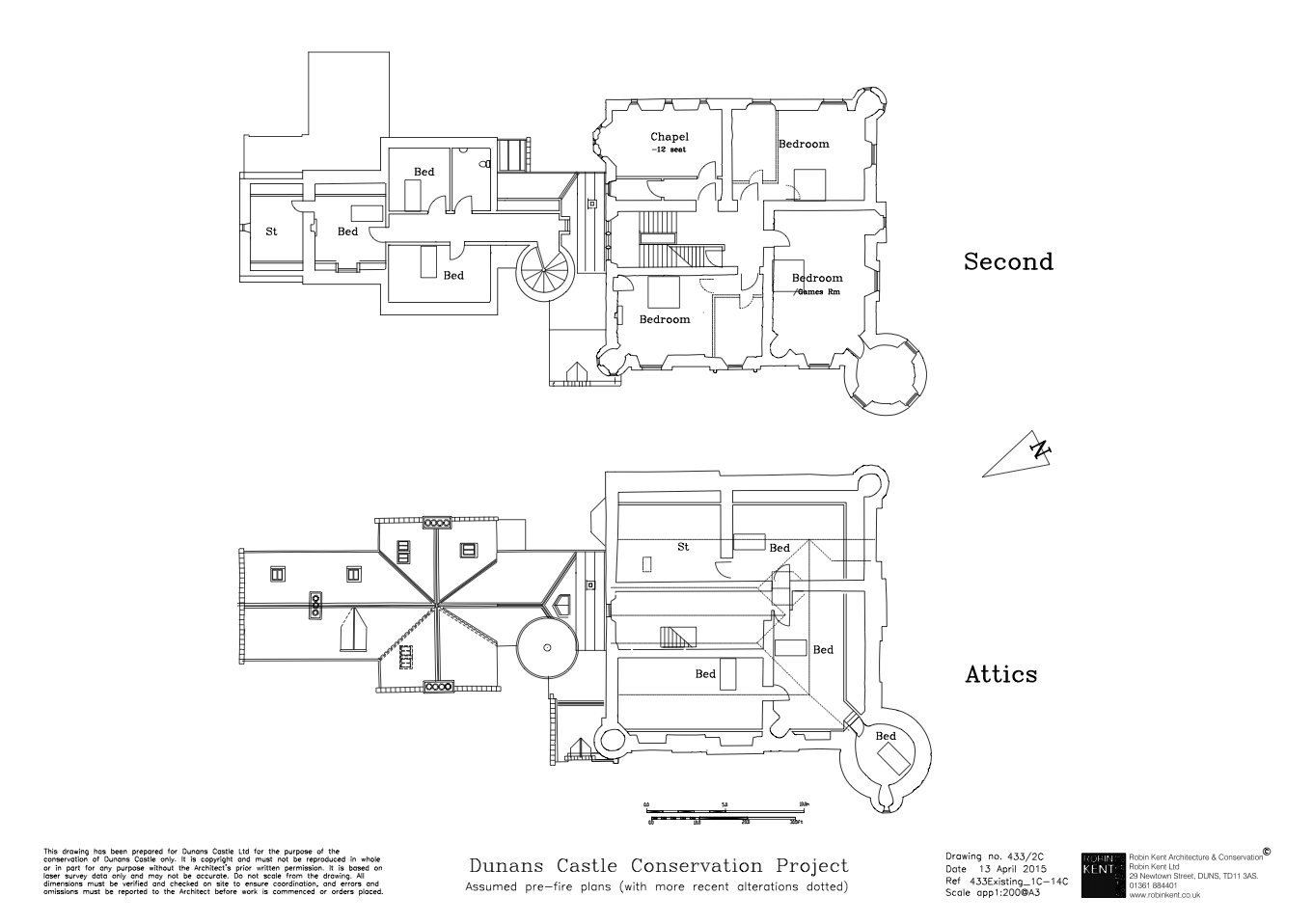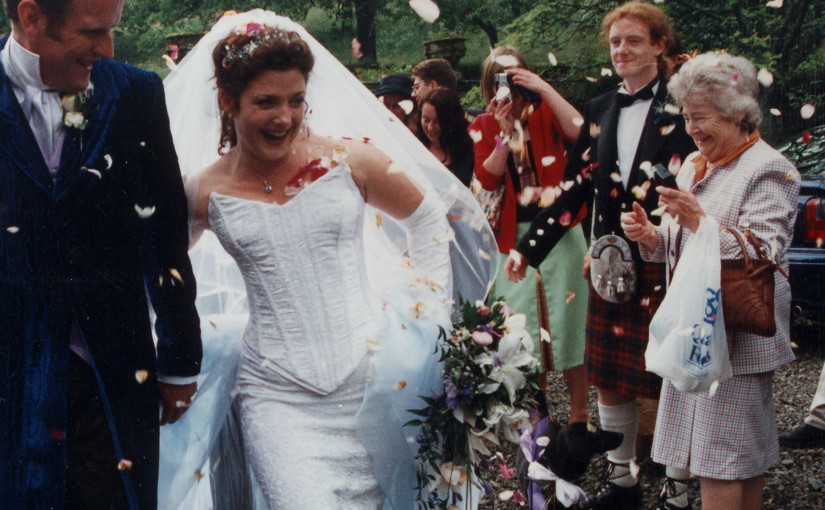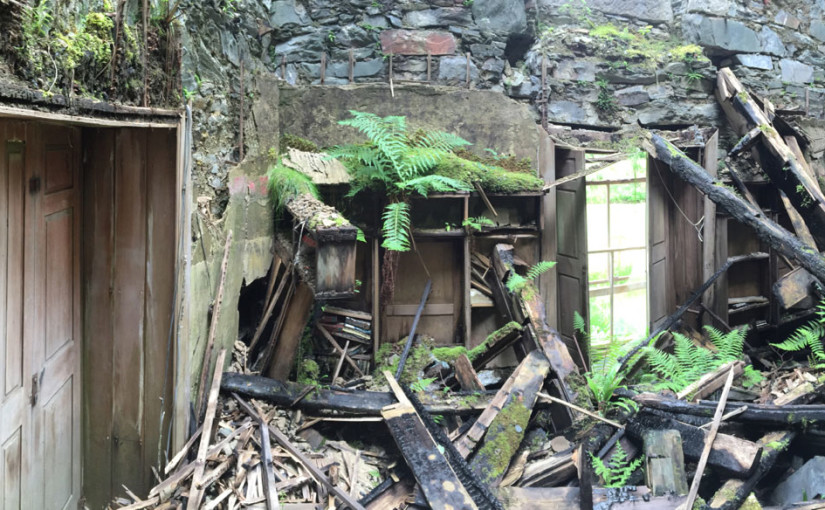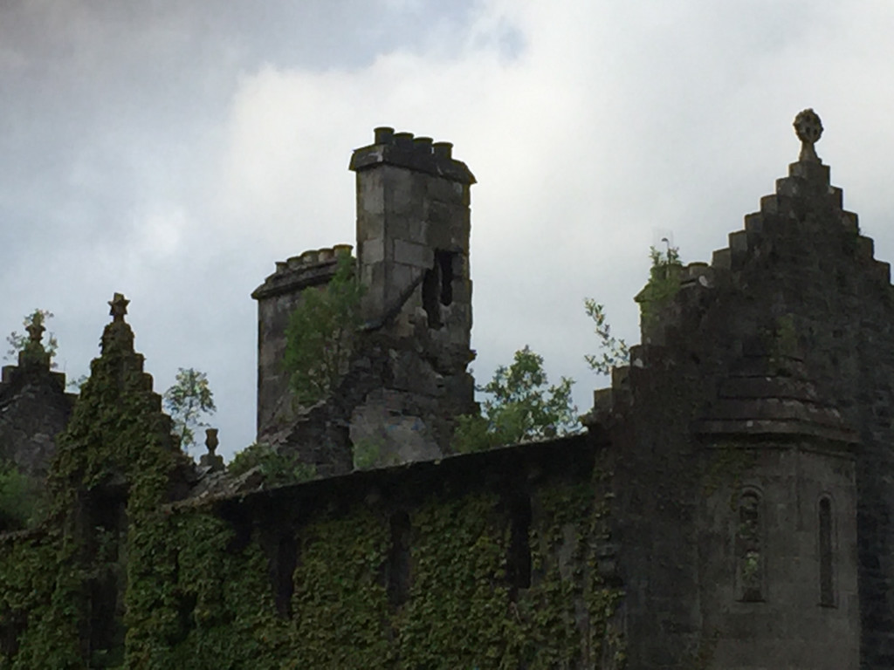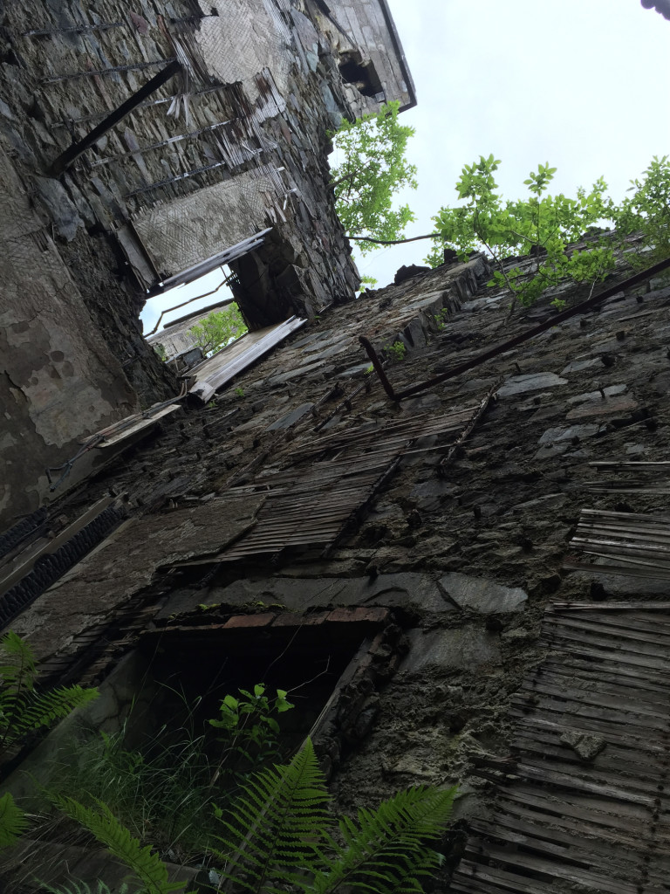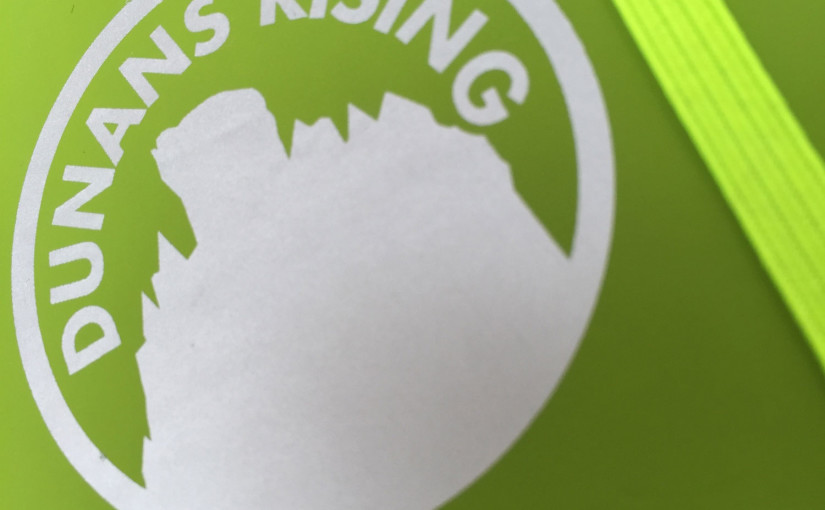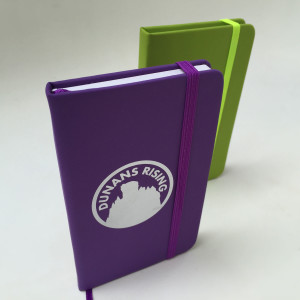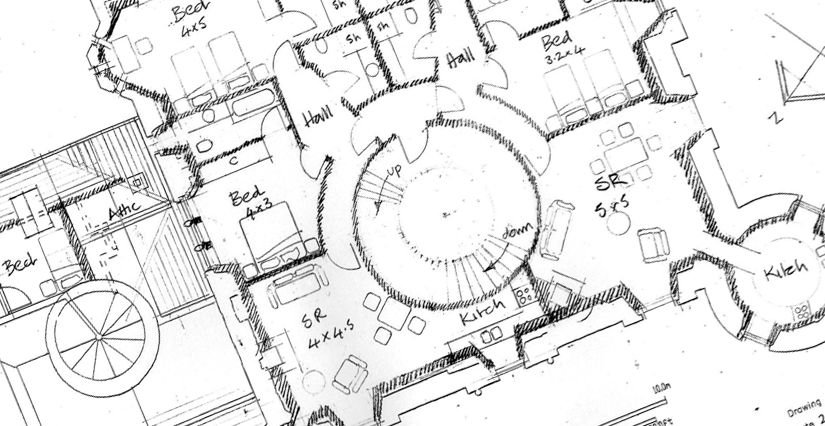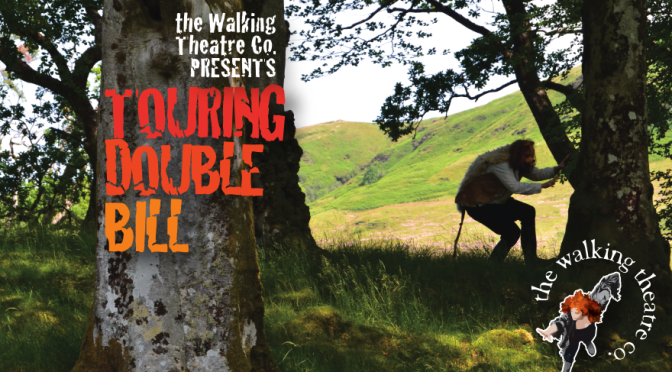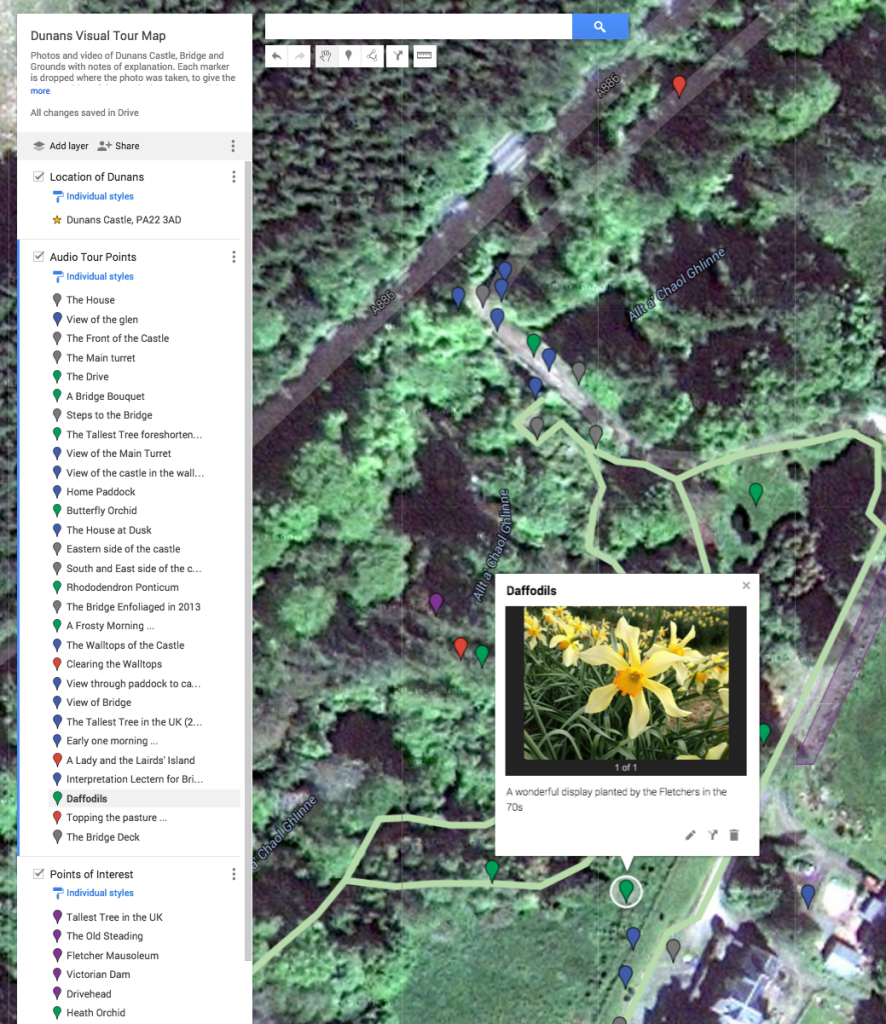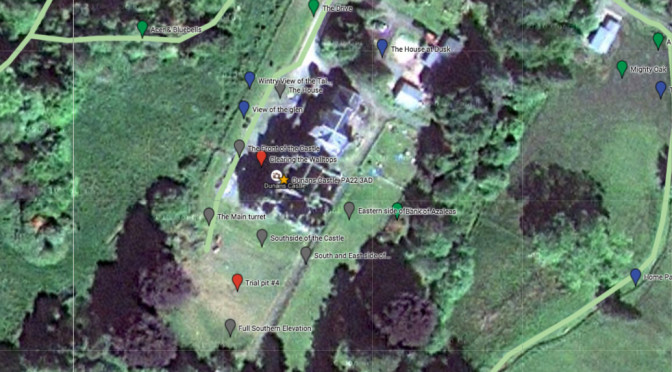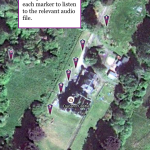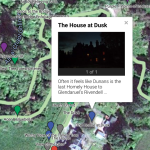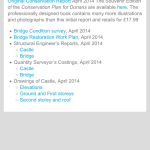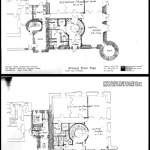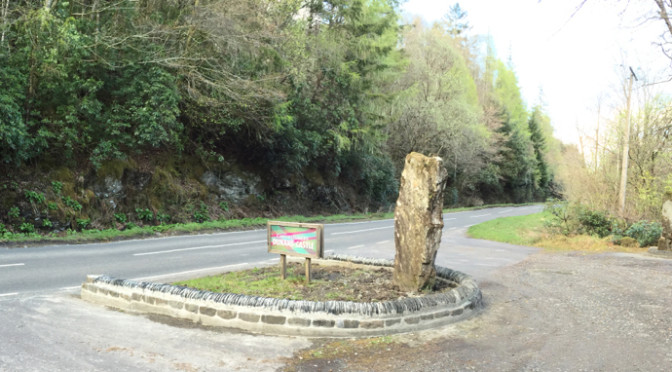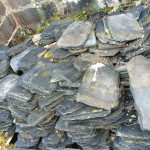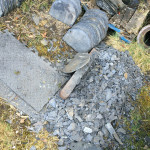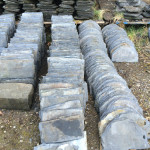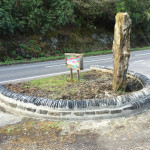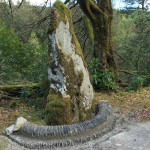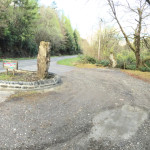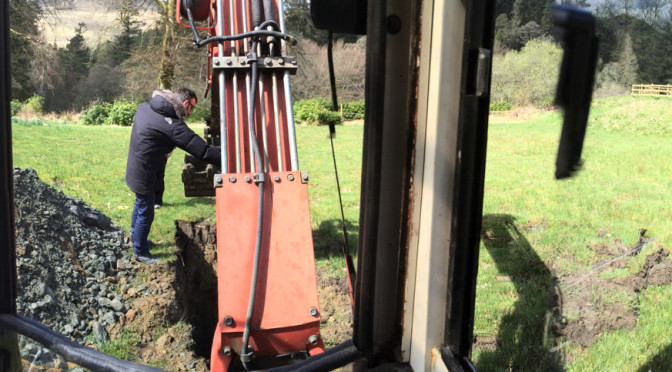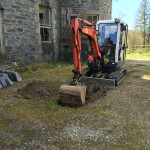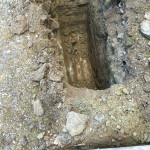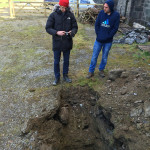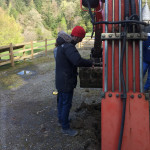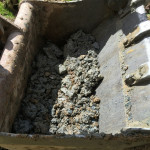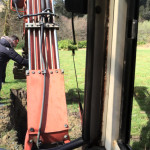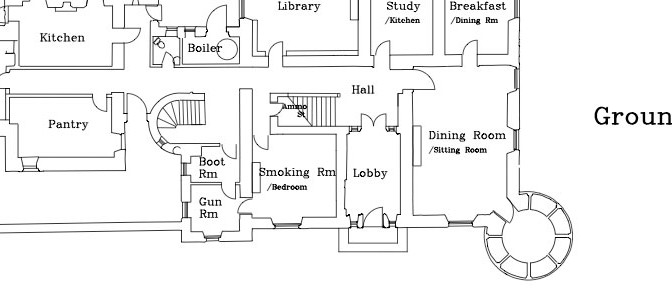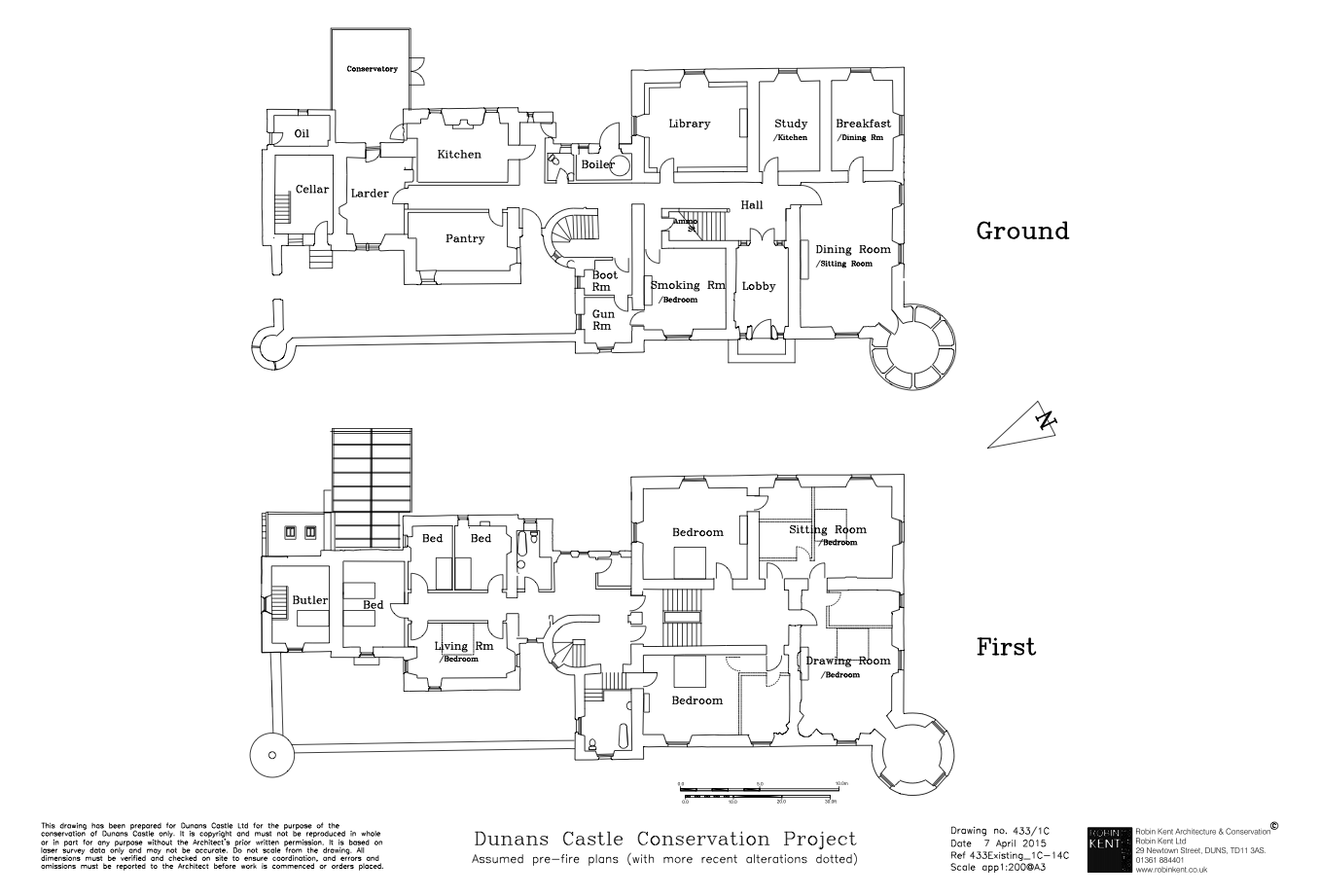… we were married at the Glen House in Peebles. Thank you darling, it’s been 16 extraordinary and very wonderful years ….
Category: And The Next Thing is …
Journey to the Heart of #DunansCastle: The Old Library
We’ve recently heard crashes and rumbles from the old building, and so today I set myself the task of finding out what was going on. The obvious culprit was the chimney stack at the back of the castle. But the small apertures now appearing, while a problem for the chimney stack itself, would not a cacophony make.
As you’ll know we are presently working on the plans for the building, and much of the internal structure will be removed, so our only real concern is if the exterior is compromised. Externally it looks fine, but a fuller inspection was indicated.
So I went inside. To find the old library filled to head height with rubble, joists, plaster and shelving. I should add here, that I have an ulterior motive to this scouting about: at some point in the next week or so, I’ll be taking our minidigger into the structure to begin the mammoth task of clearing the castle out – the sort of job all men love, combining a good tidy up, including bonfire, with a good dose of danger!
 As you can see from the photo above, the shelving is still in situ, but the blackened joists from the floors above have now all fallen in.
As you can see from the photo above, the shelving is still in situ, but the blackened joists from the floors above have now all fallen in.
 When you look up you begin to see how dangerous this structure is.
When you look up you begin to see how dangerous this structure is.
At the very top, in the chimney, is the double hole showing the side-by-side flues. Below that two door apertures, with spindly floor joists between – these would have been the joists which held up the floor to the chapel.
Below the first storey door, you then find the tops of the library shelves, which swiftly descend into all the materials which have fallen into this compartment of the castle both during the fire and after. Slate, plaster, lath, and stone is all visible and expected. The bracken and saplings are also present throughout the ruin.
What I didn’t expect (and therefore didn’t get a photo of) were the trio of bumblebees buzzing about the wall to the right of this picture – see the photo below which gives an idea of the scale of the internal structure, and an idea of the structures sheer immovability.
The apertures into the flues are very visible at the top of this picture. The flues are vulnerable in this way because of the weathering action of rain combined with the sulphur and other volatiles from years of coal and wood burning.
I’ll post photos from another ‘room’ shortly.
*With apologies to Joseph Conrad.
Dunans Rising Notebooks: Now in our online store!
Gorgeous Green and Purple notebooks with a silver Dunans Rising logo have just been added to our online store. Find them here!
Finalised Draft of Our Plans for Dunans Castle: Elevated highlights!
We have just posted the full pdf of the draft plans into our archive on the Dunans Rising App, as well as the Lairds and Ladies website. We’re delighted with the results and wanted to share three screen grabs of the highlights …
The first is the plan for the first storey:
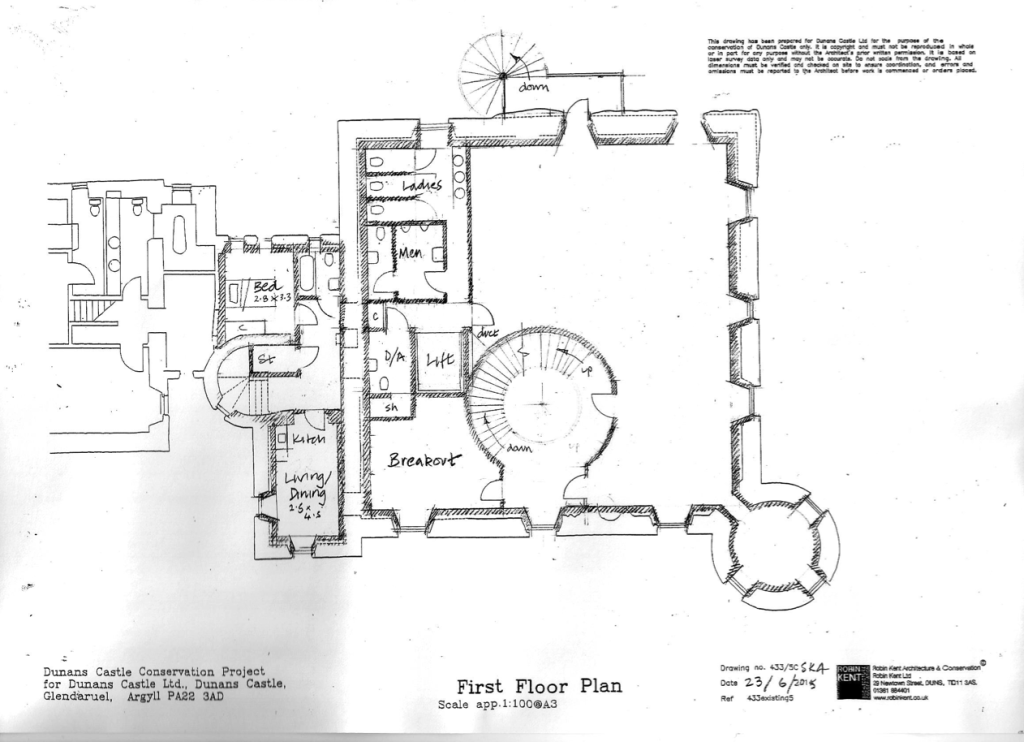
This is an important evolution because the exit at the back of the building allows us to use both the first and ground floors each for 100 guests. This capacity is critical in making the building sustainable.
The fire escape creates what we think is a really interesting intervention in the rear elevation of the castle – particularly so because the spiral stair will mirror the internal one.
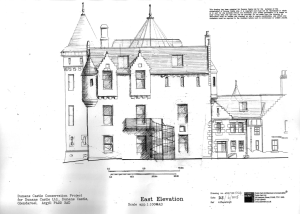
Without the stair, in its original format, the building is only prevented from seeming weighted to the lefthand side by the wonderful Russian Vine which masks the effect. With the escape we think the elevation now looks much more ‘grounded’. And of course the balustrade on the platform will mirror the one on the roof!
The roof itself, provides the third grab and one of the most delicious prospects in the revitalised castle – a roof terrace. 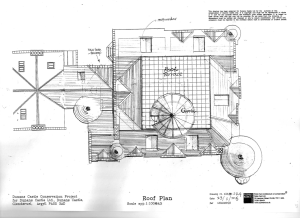
One of the disadvantages of living in Scotland during the winter is the lack of light. Dawn can be as late as 9am and dusk as early as 3.30pm. A roof terrace coupled with the cupola, sending light deep into the building’s interior will create a winter-proof building which will be a delight to use.
These plans provide for three self-catering apartments accommodating up to 14 and two floors of event space which in turn means that the building will be sustainable far into the future.
Obviously these are draft plans, and subject to all the usual reservations about things changing, but they provide us with two things: a concrete costing to base our projects on with regard to finance and funding; and a definite vision of how this building will be used – a vision we think will be realised in shorter order than we thought even 6 months ago!
TWTC Pop up … in the most Surprising Places
… Well we all knew that anyway didn’t we? Over two hundred venues and many thousands of performances, The Walking Theatre Co. have done extremely well with online and offline marketing and PR, however, sometimes the old old is the new new, and this time a pop-up was required for an upcoming event.
Based on our successful series of tour posters (see above), I’ve just designed this …
Our Dunans Rising App is a Hit: We’re updating our maps to celebrate!
We’re delighted to say that our new app is selling like the proverbial hotcakes. Thank you everyone for supporting us – and if you have missed out click here.
To celebrate, we’re updating the app-exclusive visual tour map with new photos (like these lovely daffodils) and a new class of marker – videos. The first video we’re including are shorts that we have already posted, but make sure you keep an eye on the map as we’re intending to load more and more content!
Dunans Rising Phone App: iOS & Android Released …
… and of course we are still adding content and material, but finally dear old Apple have given the go-ahead for our app, which is on the iTunes store as I type.
To download one or the other for a nominal fee, please go to our app page here.
The app brings news, photos, video and tweets directly to hand, with tour booking, audio tours, virtual tours and the tour calendar all included. We’ve also shoe-horned the shop in to enable easy tartan purchasing, as well as more details about how to reach us, how to save money on your bills and contribute to the restoration at the same time, how to locate your plot and how to find our geocache (The Laird’s Purse).
We’re now looking at a tablet app – a completely different challenge!
Slate sorting and re-use: An exercise in using everything at #DunansCastle
For a while now we have been holding four pallets of West Coast slate at the front of the castle. With the ongoing preparation for clearance of the building we needed to use them. The problem was not the slates we could use, but those we couldn’t. Because these were recovered from buildings on which they’d been in use for over 50 and sometimes 120 years, many of them had started to delaminate. Others had not fared so well in transit, being chipped and cracked. After sorting we had over 500 slates left. What to do?
Well, for a while now the local buses have been using the drivehead to turn and they have been recently upgraded to a size, maybe 15% bigger, meaning that both of our standing stones were vulnerable to a slipped clutch, overeager throttle or just bad driving. We noted big bus tire tracks within inches of the bigger one around which everyone turns. Something had to be done, and the slates provided the solution.
For the last couple of weeks Mike, our local neighbourhood man of all trades, has been turning the unuseable into something rather splendid. All that remains is to finish off the area inside the larger curb and we’ll start looking very tidy.
“There I was digging a hole, hole in the ground so big and sort of round …
… Well, its not there now, because beneath it is a bloke in a bowler hat.”
Apologies for quoting that evergreen top twenty hit from Bernard Cribbins about a jobsworth inspecting holes, but it has been threading through my thoughts all today as I excavated 4 x 2.5m holes around Dunans today, and then filled them in.
What was the purpose of this seemingly pointless exercise? Well, apart from giving me the opportunity to sing like Mr. Cribbin all day? To ascertain what the castle stands on. The answer is mixed. At the front of the castle we have a layer of gravel, followed by medium-sized stones and then a sandy soil down to at least 2.75m. At the side of the castle, we have a topsoil of 50cm, a layer of compacted earth for the next metre and a half and then sopping wet grey clay, hardening to schist somewhere below 2.5 metres. The back is a tale of sopping wet Clay from top soil down, and then further out on the south lawn (if you can call it that – maybe swamp would be better … Well, after 50cm of sopping turf and soil we get a surprisingly dry compacted earth which at around 1.5m goes into grey clay. 50cms below that it turns into grey schist which defies the digger.
I think Steve and Rebecca, our structural engineers from David Narro Associates were encouraged by the last pit, but overall? We’ve got to wait and see!
Original Plans of Dunans Castle: Or at least how we think the house was laid out …
When we purchased Dunans in 2003 we did not receive any of the historic documentation. While the Fletchers hand the paperwork on in good faith, the subsequent owner did not pass the plans on. It is a great pity, because without those plans and specifications we are unable to say that the work that Robin Kent, our architect, has put into creating these drafts has resulted in an entirely accurate rendition.
Certainly what we have here reflects our knowledge – won from the building over the years of clearance and renovation – but whether the family originally intended this layout is a moot point. There are a couple of revisions we have already noted given some of the clearance we have achieved, but it does seem an entirely selfish act on the part of the ex-owner to withhold these papers, unless of course they lost the archive entirely …
What these plans also show is how little service room the house originally had, and how essential the Dunans Steadings must have been to the household economy.
The plans above clearly show the way that the old house was used to service the main block, and also how reception rooms were located on the first storey, with Dining, the smoking room and all things “sporting” occurring on the ground floor.
