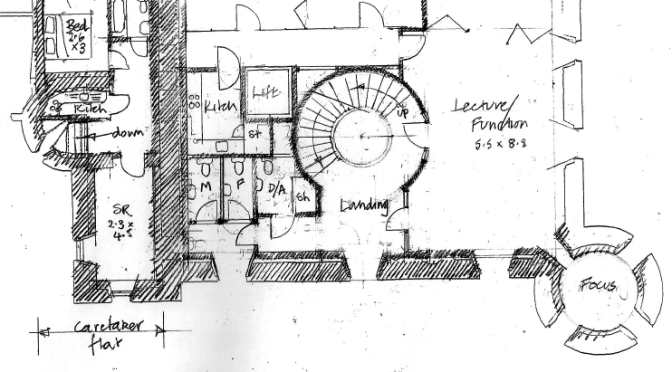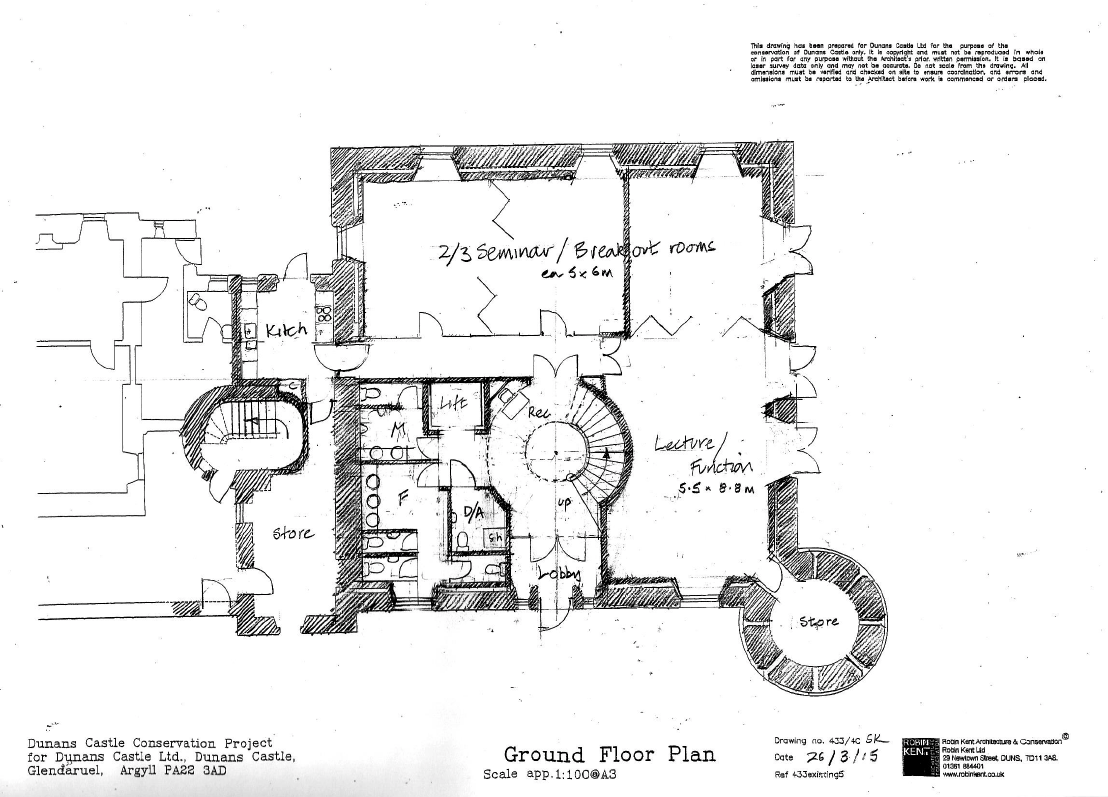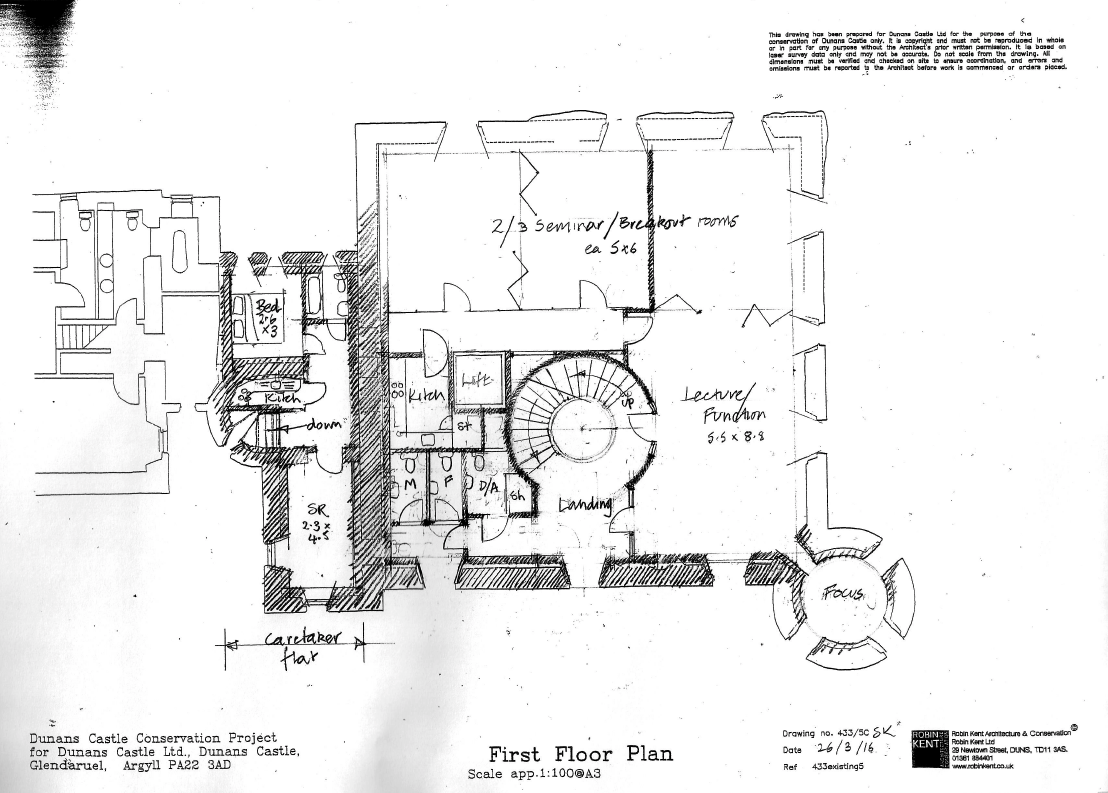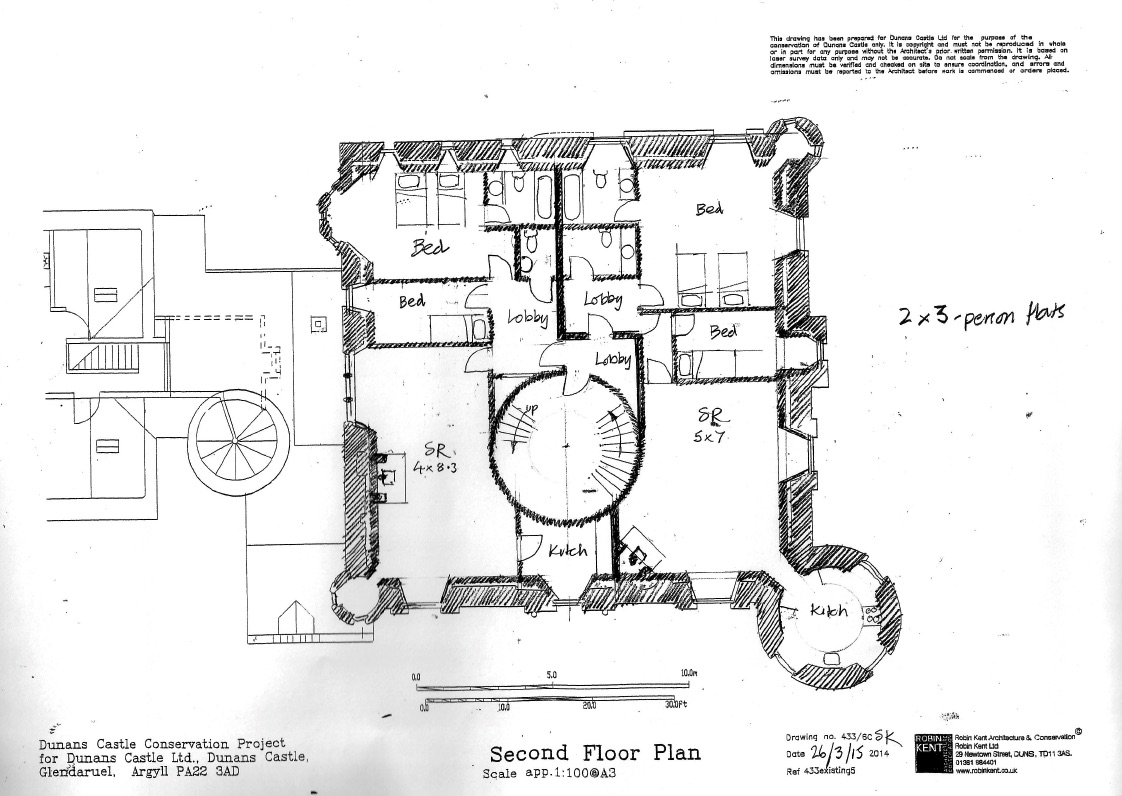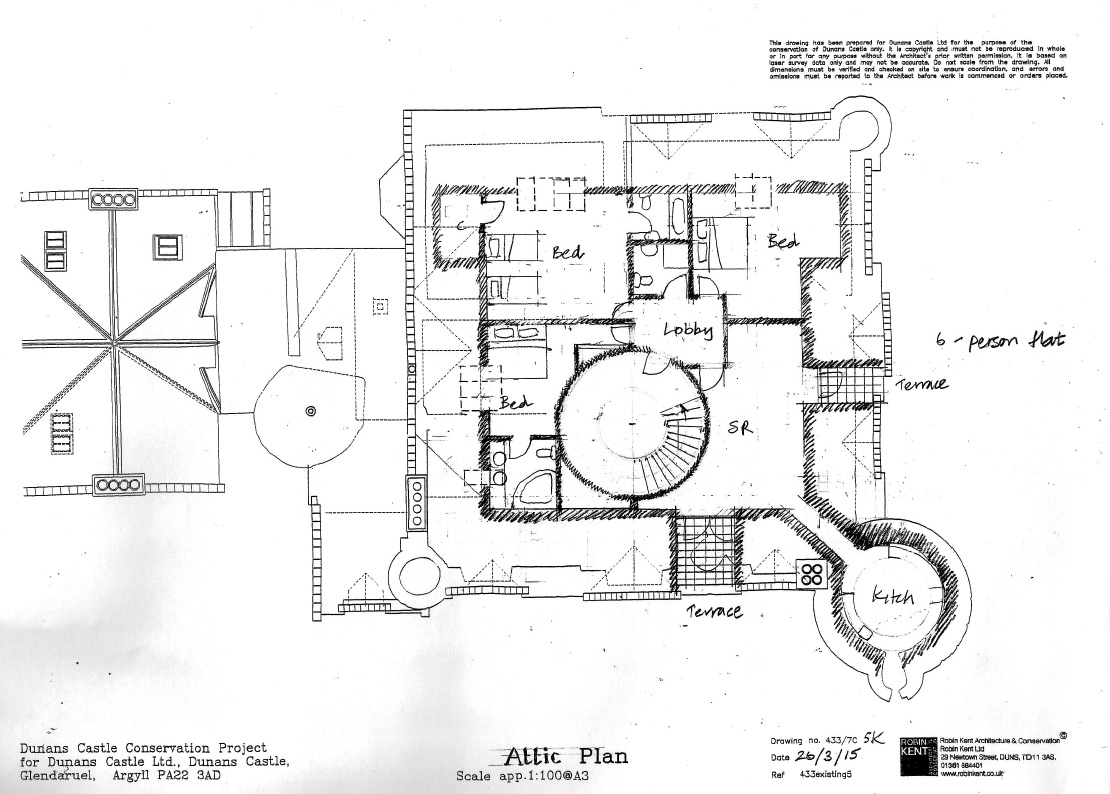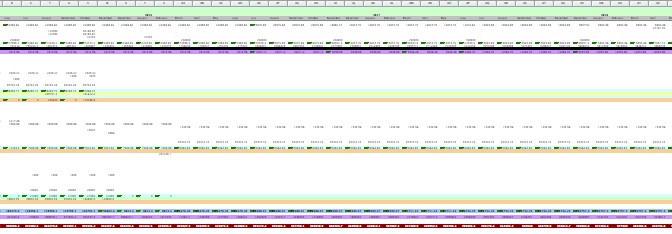The second version of the sketch plans are in, designed to feed into a sustainable future for Dunans. The idea is that the ground and first storeys are used for functions and conferences, and storeys three and four are given over to accommodation for those who wish to stay here. We think the spiral staircase at the centre of the design will be extraordinary, as it is also a light well, creating a shaft of illumination through the building.
… and this is only possible because of two changes in the brief since draft v0.1. Firstly, we *think* a second staircase is unnecessary – or at least that is the advice ABC is giving us. And secondly, the interior walls are going to have to be stripped away. This means that we free up 10s of cubic metres of space … and space is becoming evermore valuable as we work on the business plan.
So before we feedback, we’ll be looking at the business plan and cash flows and seeing whether the raw capacity numbers add up. The other component I am presently working on is the market for conferencing – finding comparables, taking advice and not being too bullish … which is difficult given the prospect of the spiral (at the same dimension of the main turret) …
