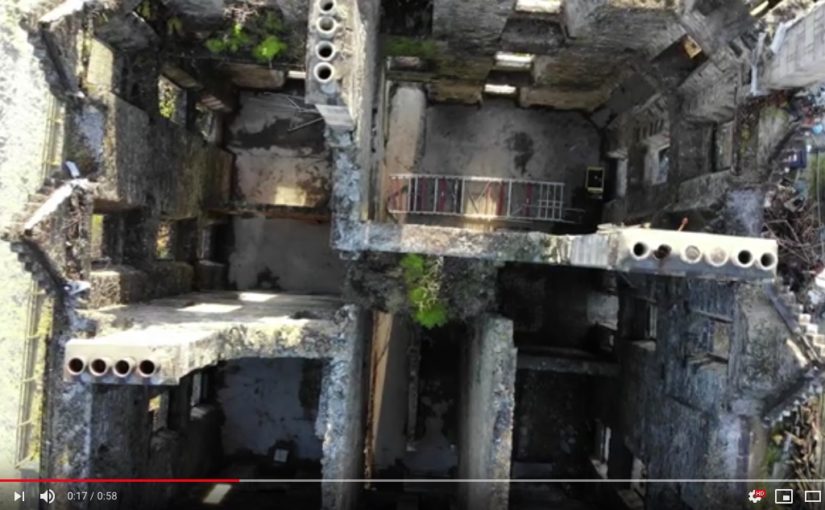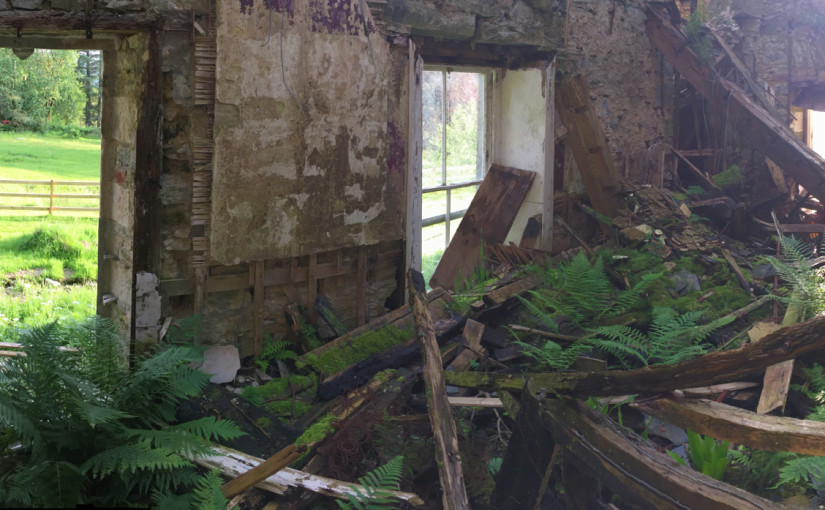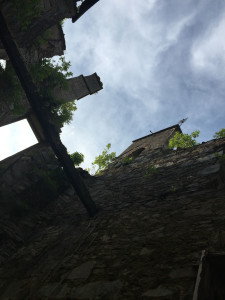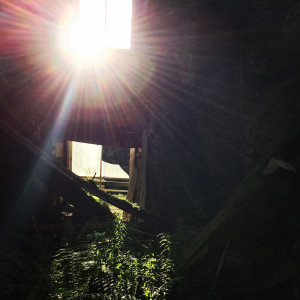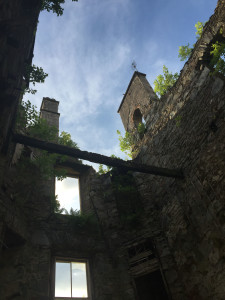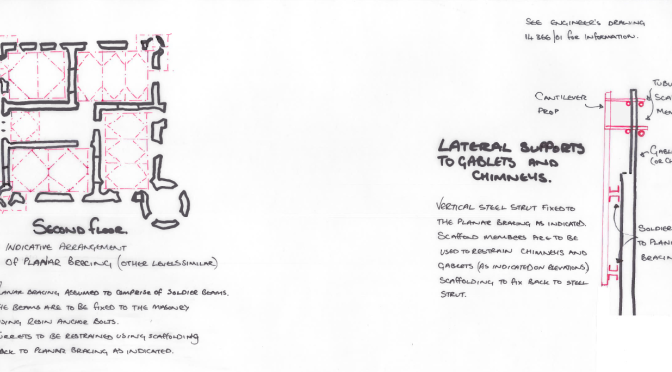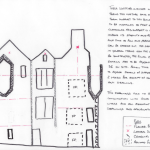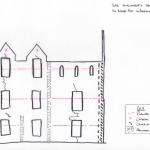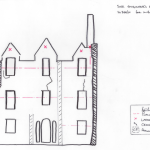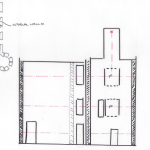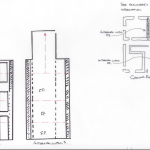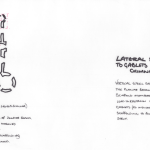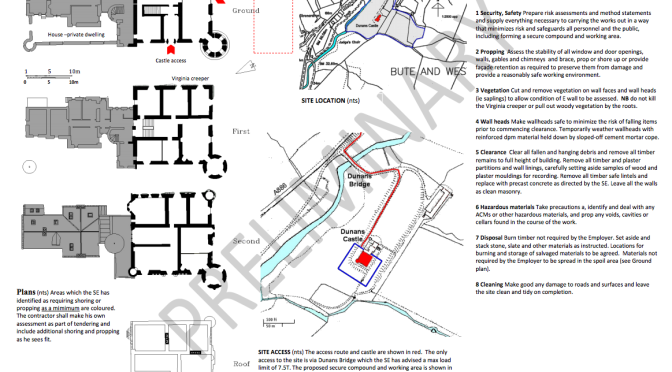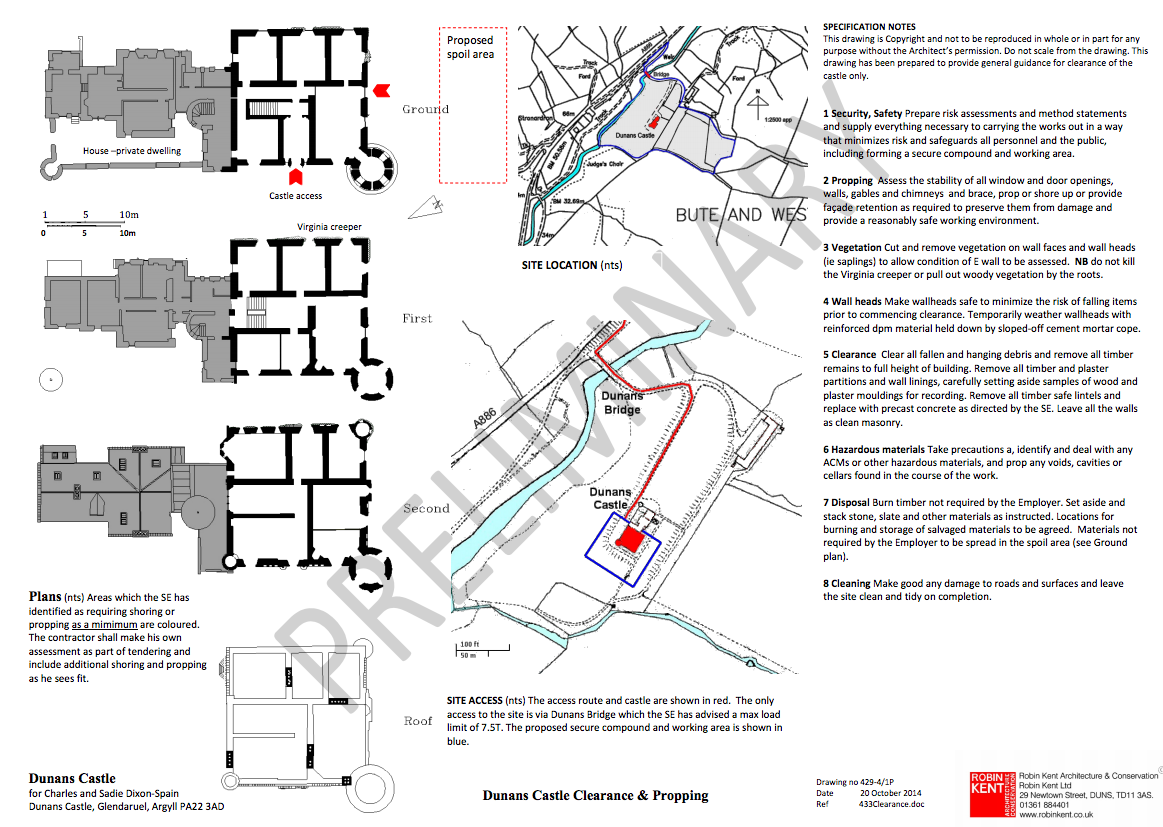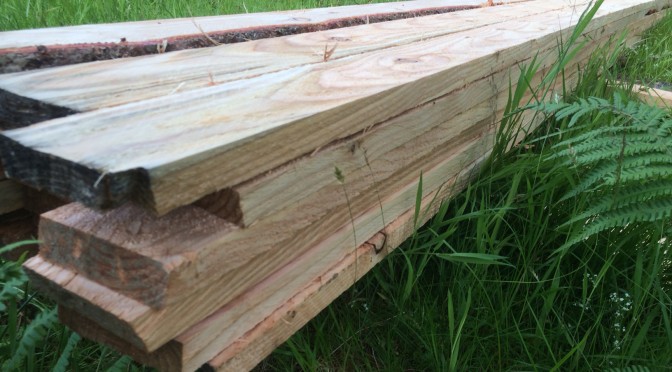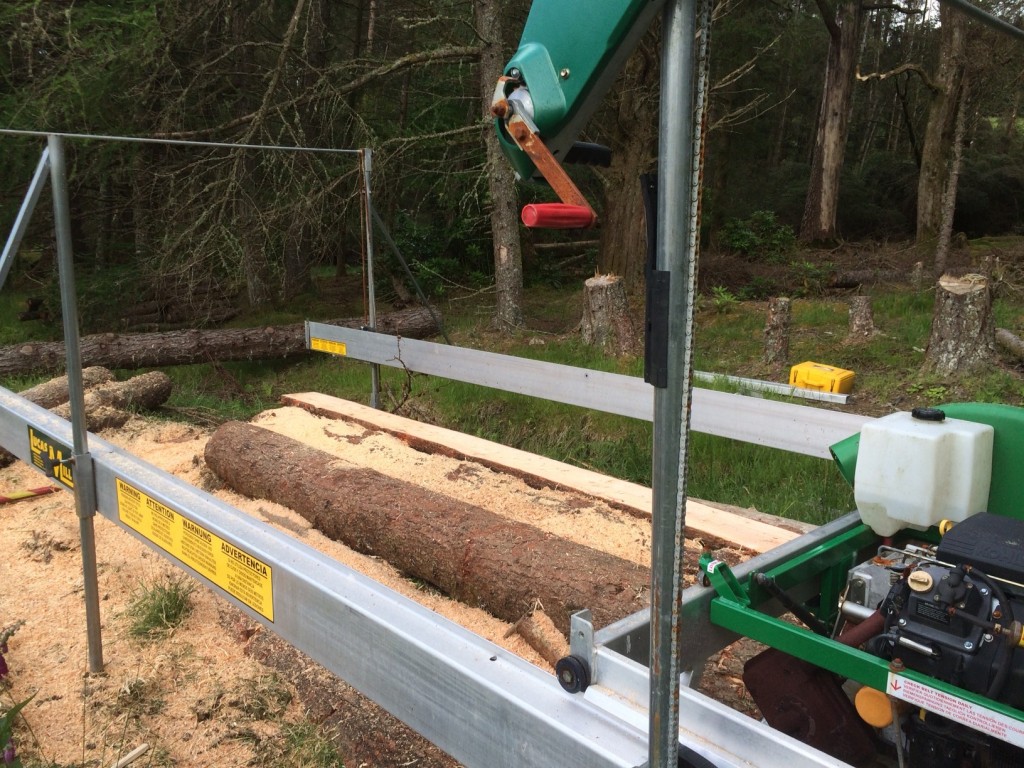Rough and ready take of overflying Dunans, showing the cleared castle and practicing for detailed aerial survey! Unfortunately the quality is also rough and ready, but you’ll still get a feel for the height and shape of the castle as well as the plan of the interior!
Tag: Clearance
Journey to the Heart of #DunansCastle: the Drawing Room
Last week I ventured into the library and took some atmospheric pictures of that segment of the castle. This week, or rather over the weekend I ventured into the Drawing Room compartment of the castle to survey the job in hand. As I said last time I am preparing to start the clearance work, and this is the area where we’ll start. This first shot is from the double-width aperture in the south elevation of the castle.
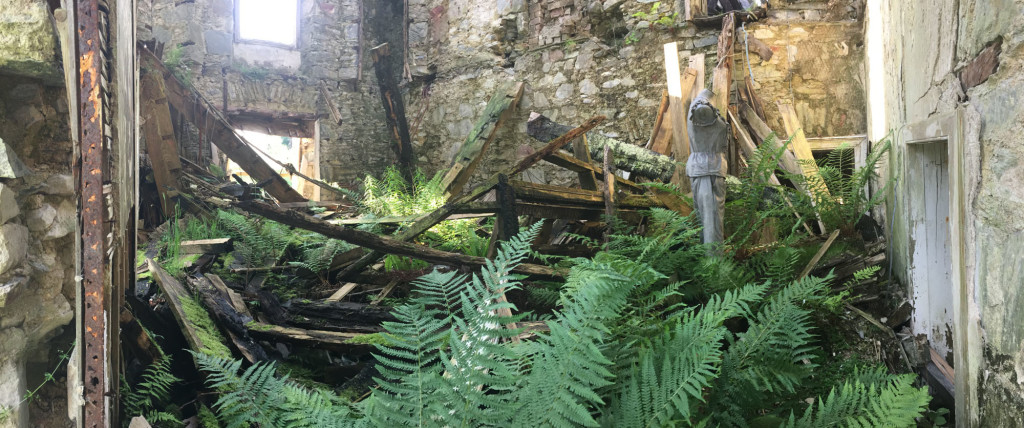 This compartment is as full, if not more so, than the library – it also contains one of Andy McLintock’s sculptures!
This compartment is as full, if not more so, than the library – it also contains one of Andy McLintock’s sculptures!
As you step inside however and look up you are confronted with some safety challenges:
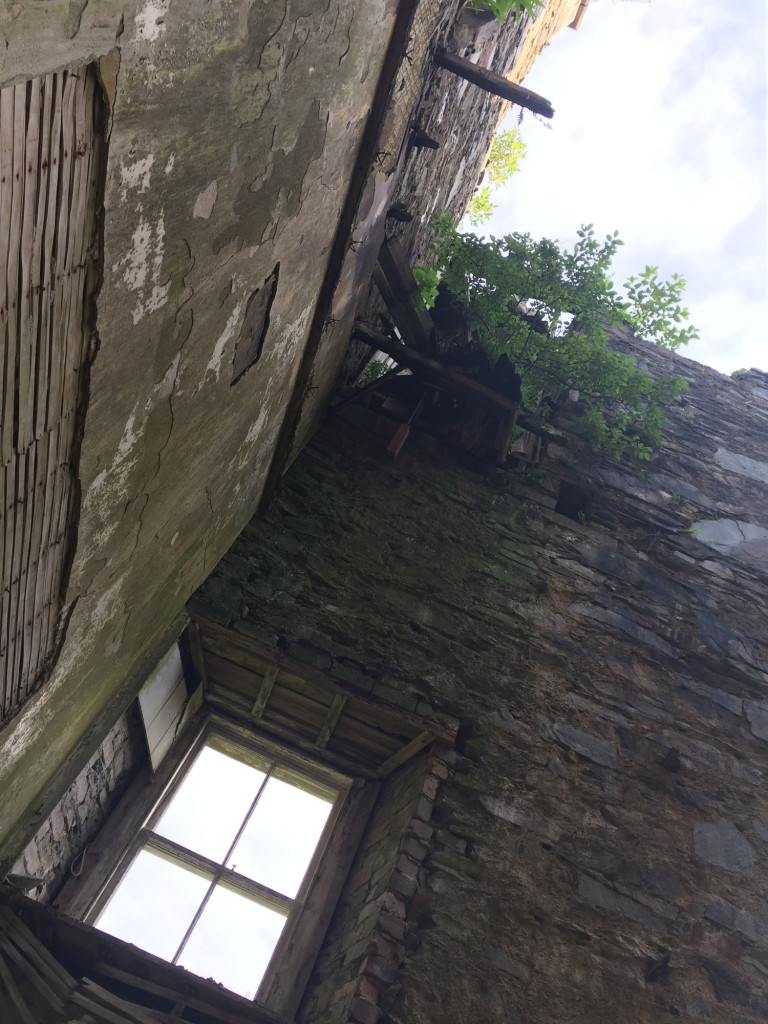 Right above your head is this small, vestigial platform, hanging from which is a sash weight – an actual sword of damocles while the entrance is cleared. This will be one of the first tasks: to remove platform and weight before doing anything further …
Right above your head is this small, vestigial platform, hanging from which is a sash weight – an actual sword of damocles while the entrance is cleared. This will be one of the first tasks: to remove platform and weight before doing anything further …
The wall to the left in the above picture, is shown below at is imposing, vertiginous best below:
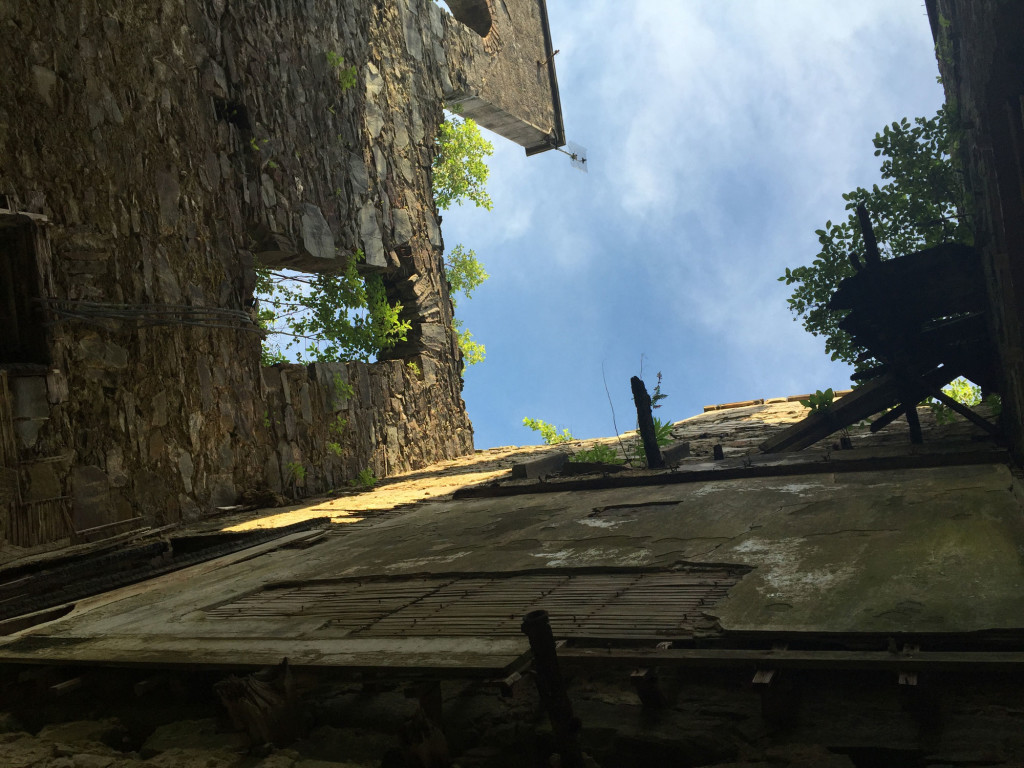 And just to reassure everyone, that this photo, taken from below aforementioned sword of Damocles, was accompanied by as much safety gear as possible!
And just to reassure everyone, that this photo, taken from below aforementioned sword of Damocles, was accompanied by as much safety gear as possible!
To give the viewer a sense of the size of the compartment I took another vertical panorama:
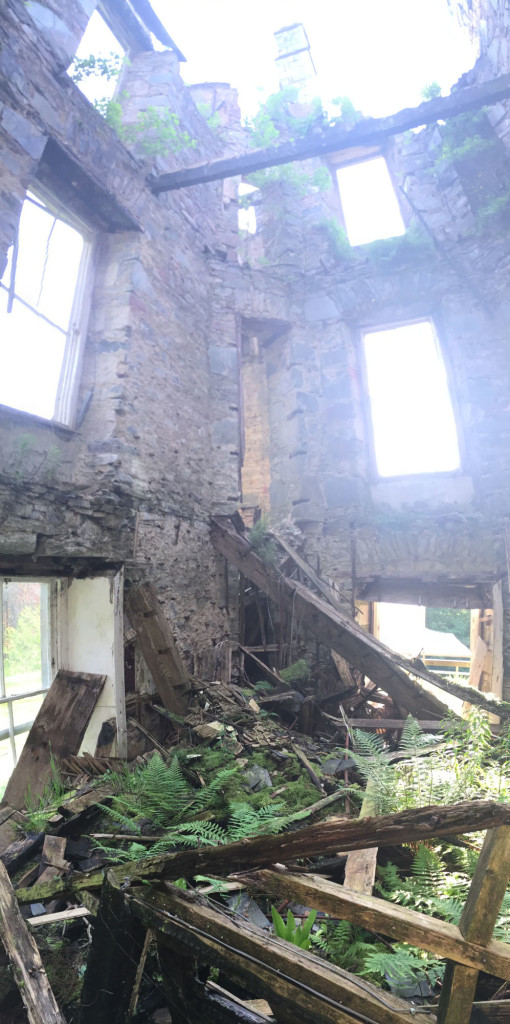 While this is the most accessible of the compartments, there is an awful lot of materiel to clear, not least the wood. Once a path is cleared to the turret we’ll do another series.
While this is the most accessible of the compartments, there is an awful lot of materiel to clear, not least the wood. Once a path is cleared to the turret we’ll do another series.
For now though here’s a final panorama showing the full extent of the infill.
Clearing Dunans Castle: the tender for the clearance and consolidation work has been issued.
This last week, the team behind the castle renovation, particularly Robin Kent Architecture and Conservation has issued the tender for the clearance and consolidation of the castle. This is an essential pre-requisite for the final design on the castle itself, as well as laying the groundwork for the renovation as well. We’re delighted to have reached this stage.
We’ve included the full tender document below (for those who are interested), as well as some of the indicative drawings, showing the type of interventions our Structural Engineer, Steve Ward of David Narro Associated has in mind.
The tender is here.
Defining the size of the task: New internal elevations of Dunans Castle
AOC’s laser survey has output some very interesting internal elevations of the castle. These will be used to begin the design work on the building over the next few months.
The featured image above is the preliminary specification for the clearance work which will have to be completed before detailed drawings are attempted.
We’re presently obtaining costs on this work, and will report back shortly on the revised programme.
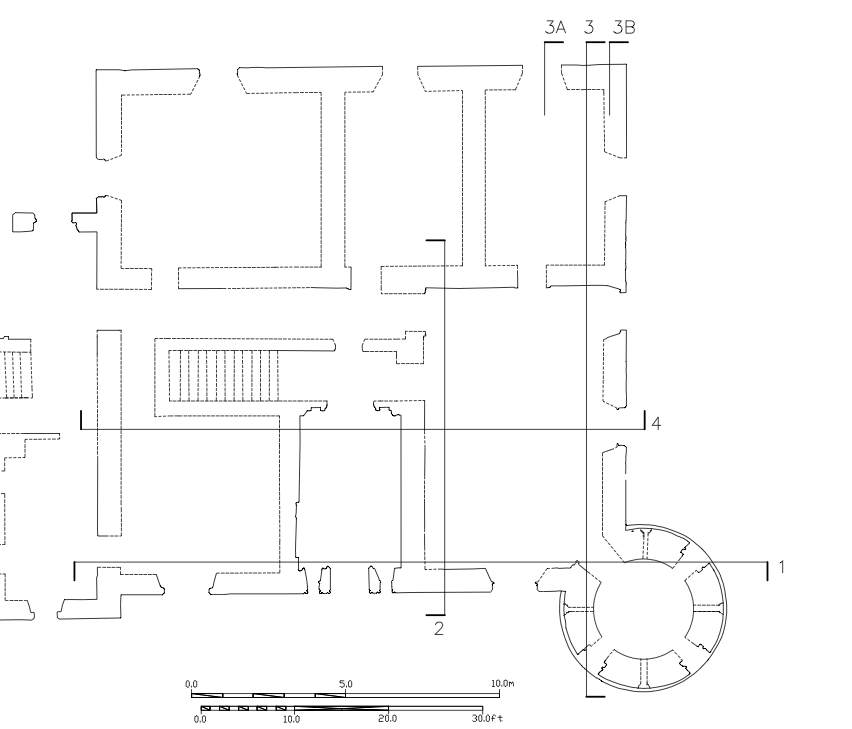
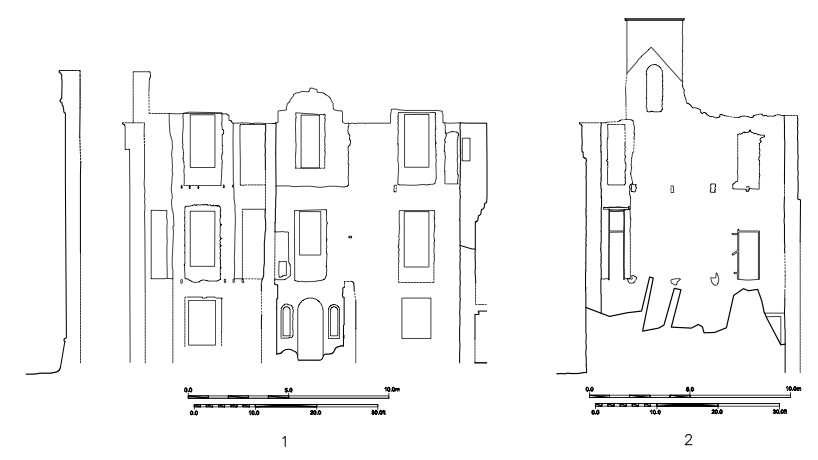
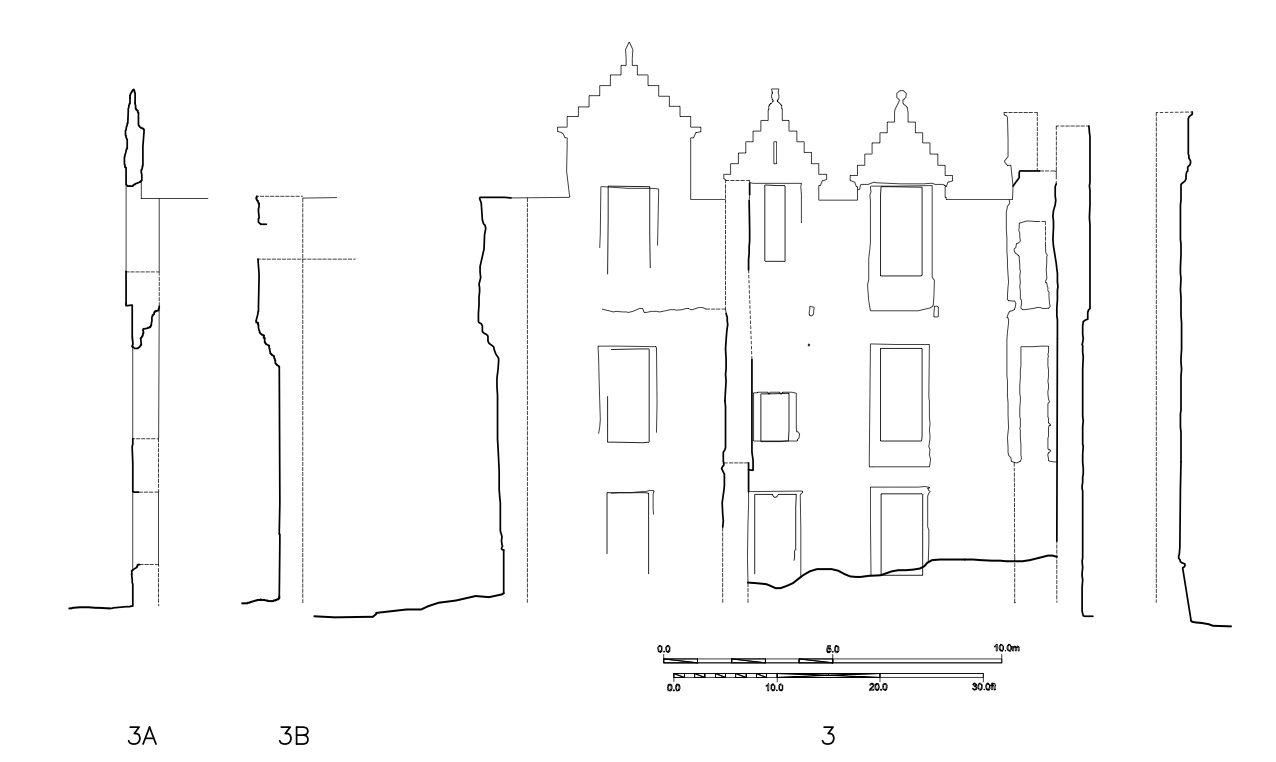
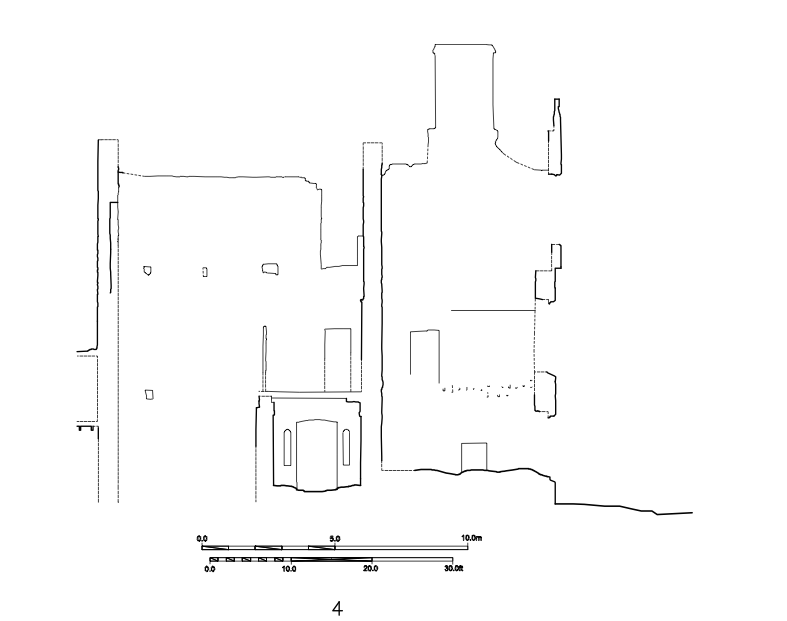
Saturday Sawmill: Finally beginning the next stage of grounds management at Dunans
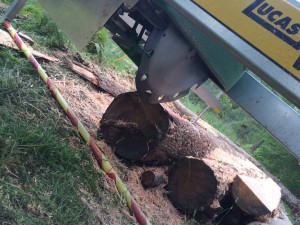 Its taken four weeks to get the Lucas Mill into place in the woodland at the top of the hill, but on Saturday I managed to get the first Larch logs through the mill. Over two hours I produced 30 4x1s as a test, and hope for my next session, sometime this week, I’ll be able to produce considerably more.
Its taken four weeks to get the Lucas Mill into place in the woodland at the top of the hill, but on Saturday I managed to get the first Larch logs through the mill. Over two hours I produced 30 4x1s as a test, and hope for my next session, sometime this week, I’ll be able to produce considerably more.
The timber will be used on more signage lecterns, boardwalks, seating and other such necessary visitor furniture!
