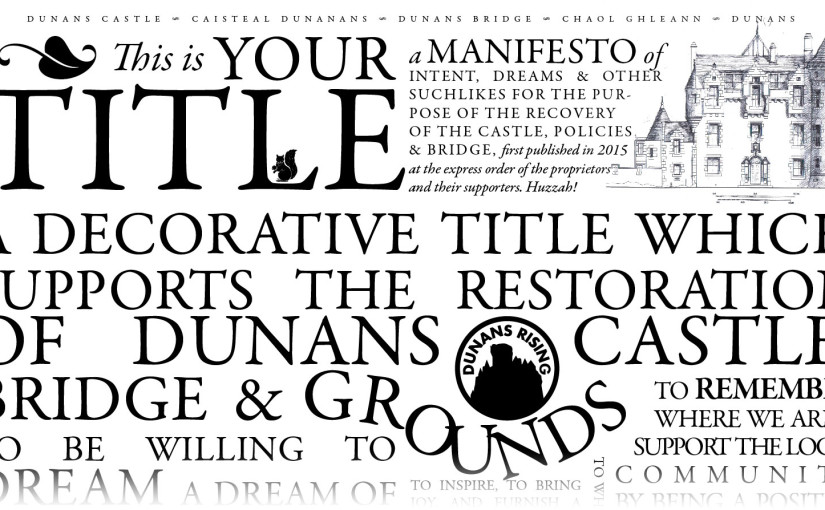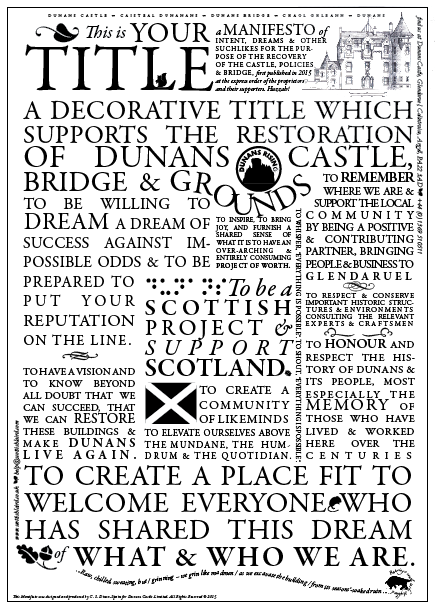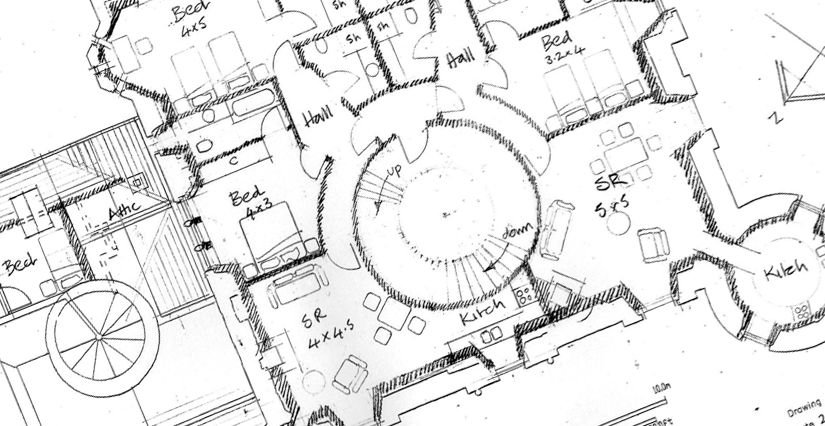Available at our online store, our manifesto needs very little introduction, except to say that when printed at A3 (420mm x 297mm), framed and hung on the wall it looks fabulous … well, I would say that!
Tag: Lords
Finalised Draft of Our Plans for Dunans Castle: Elevated highlights!
We have just posted the full pdf of the draft plans into our archive on the Dunans Rising App, as well as the Lairds and Ladies website. We’re delighted with the results and wanted to share three screen grabs of the highlights …
The first is the plan for the first storey:
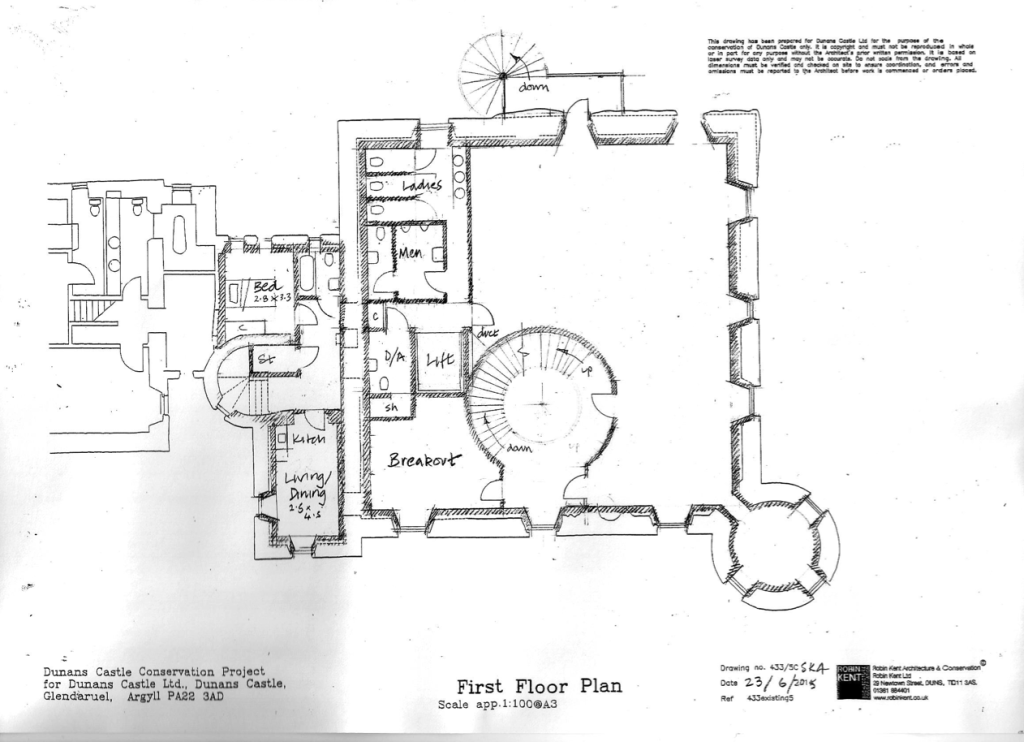
This is an important evolution because the exit at the back of the building allows us to use both the first and ground floors each for 100 guests. This capacity is critical in making the building sustainable.
The fire escape creates what we think is a really interesting intervention in the rear elevation of the castle – particularly so because the spiral stair will mirror the internal one.
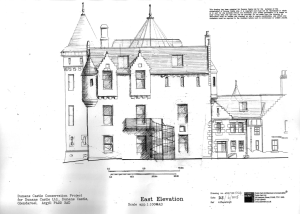
Without the stair, in its original format, the building is only prevented from seeming weighted to the lefthand side by the wonderful Russian Vine which masks the effect. With the escape we think the elevation now looks much more ‘grounded’. And of course the balustrade on the platform will mirror the one on the roof!
The roof itself, provides the third grab and one of the most delicious prospects in the revitalised castle – a roof terrace. 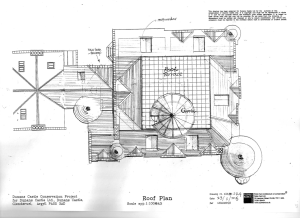
One of the disadvantages of living in Scotland during the winter is the lack of light. Dawn can be as late as 9am and dusk as early as 3.30pm. A roof terrace coupled with the cupola, sending light deep into the building’s interior will create a winter-proof building which will be a delight to use.
These plans provide for three self-catering apartments accommodating up to 14 and two floors of event space which in turn means that the building will be sustainable far into the future.
Obviously these are draft plans, and subject to all the usual reservations about things changing, but they provide us with two things: a concrete costing to base our projects on with regard to finance and funding; and a definite vision of how this building will be used – a vision we think will be realised in shorter order than we thought even 6 months ago!
