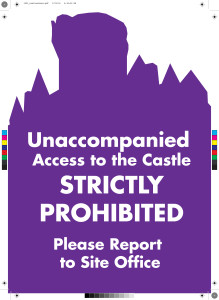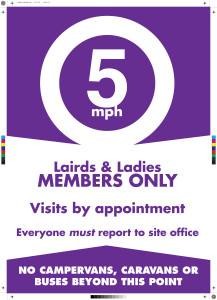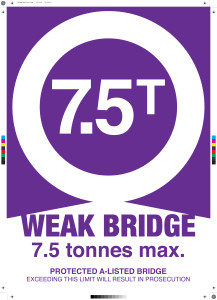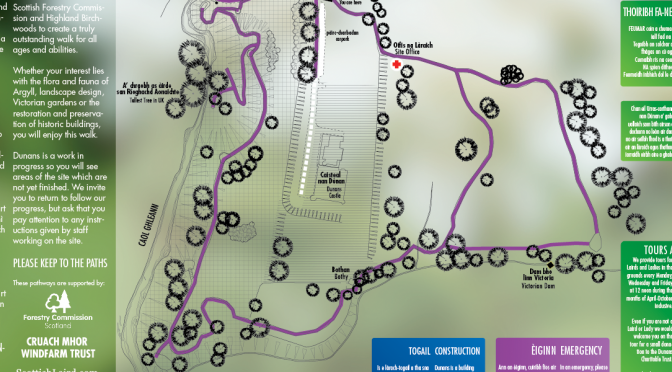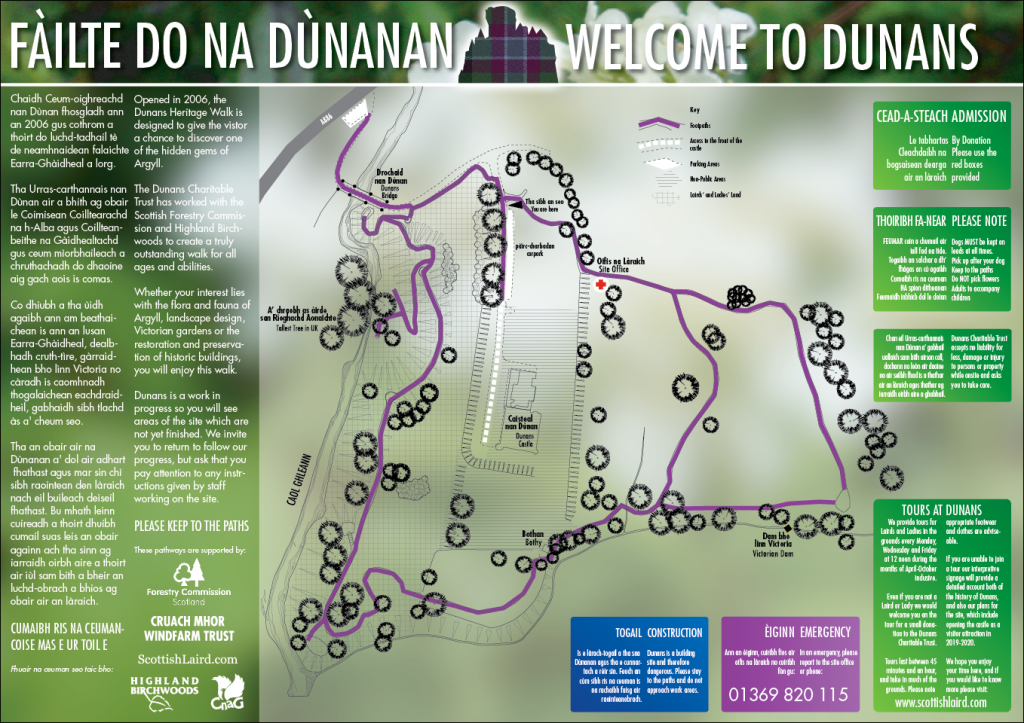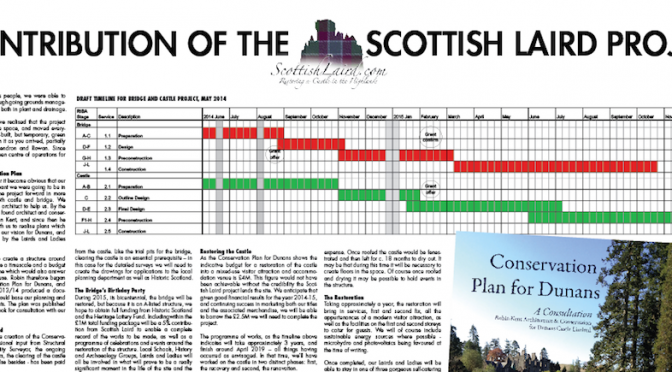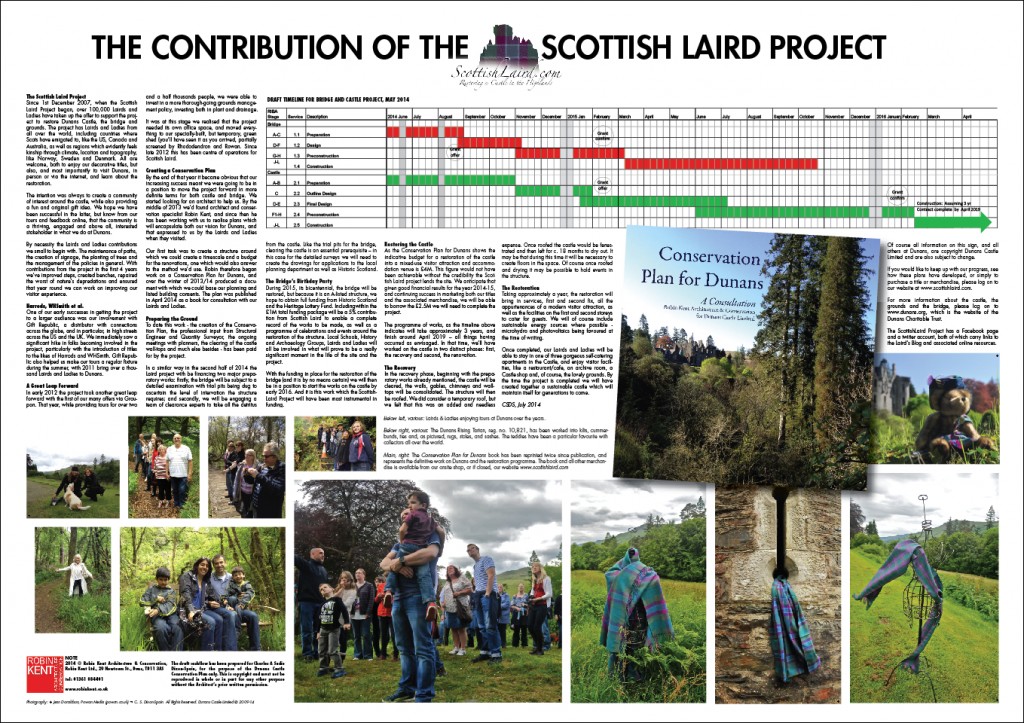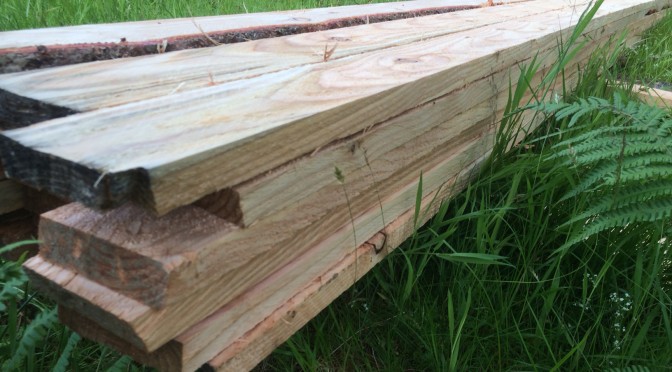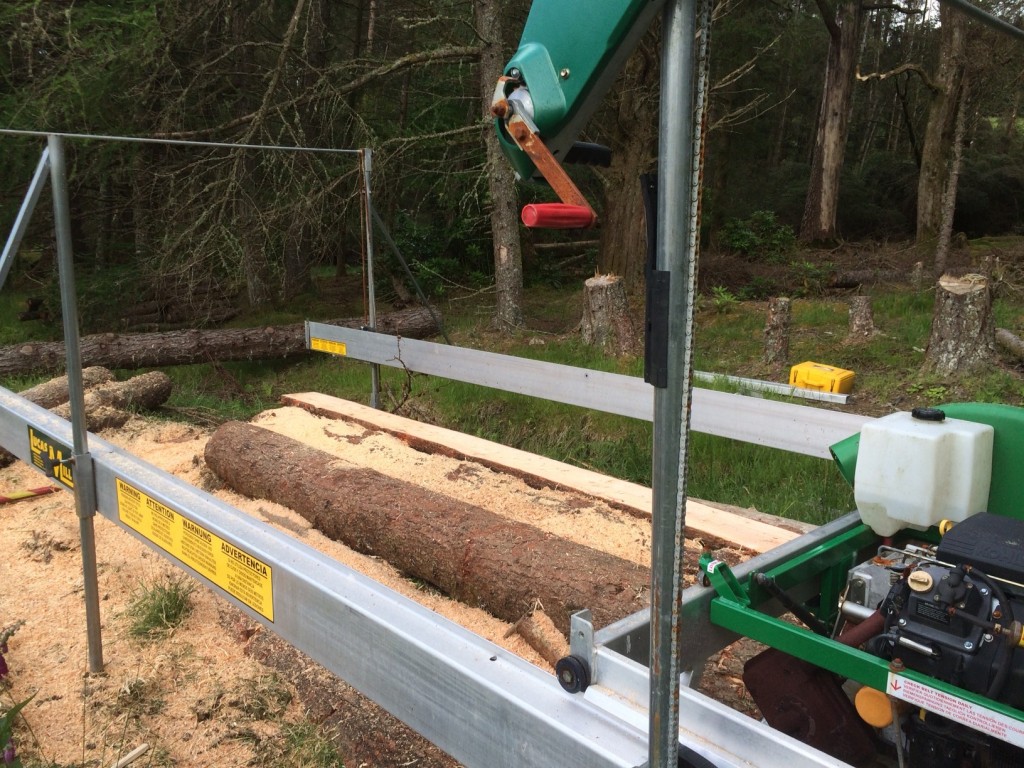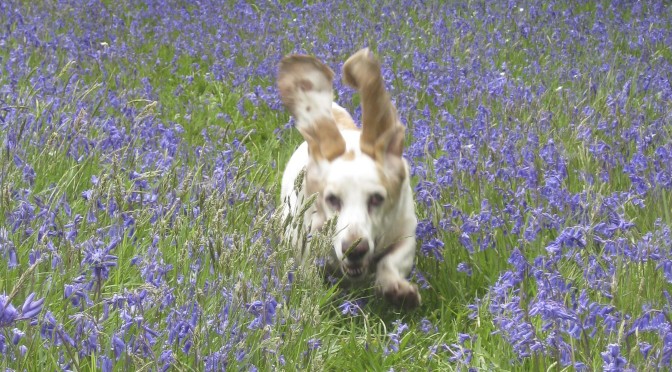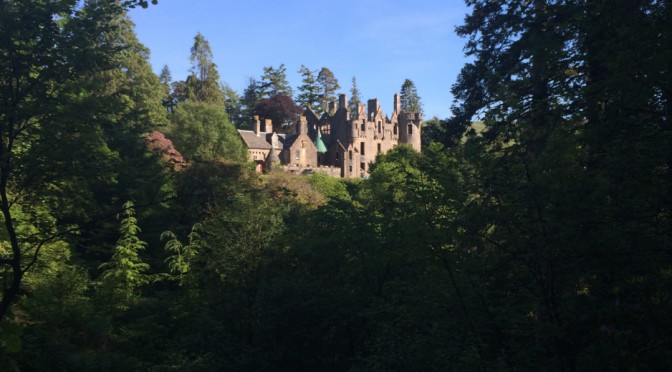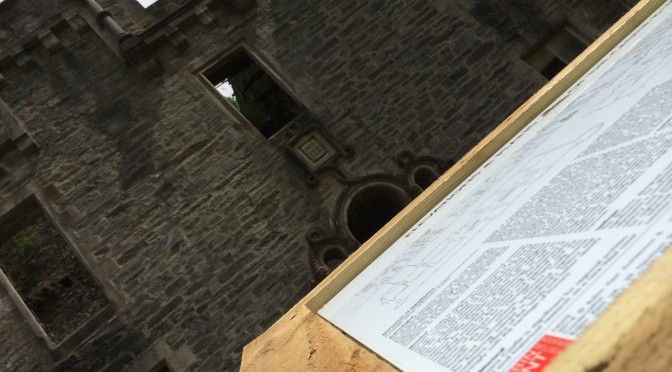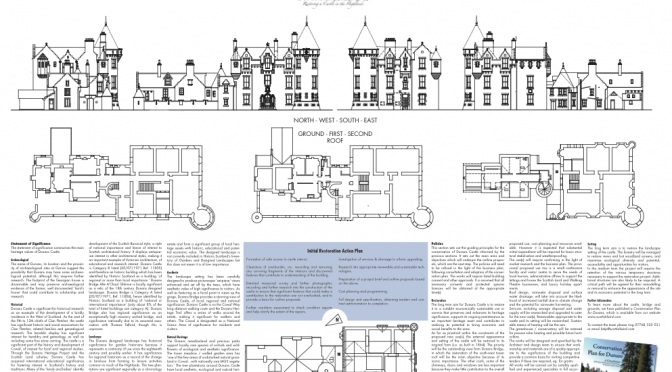We wanted to do something different with our signage, refresh it yes, but more than that. Reflect our ambition, create something familiar yet original. I think we’ve done it. (Please ignore the calibration and cropmarks!)
Tag: Signage
New Signage to Welcome our Visitors: Fàilte do na Dùnanan
In the ongoing redesign of our signage, I have now got to the one which welcomes folk to Dunans. A bilingual sign, I’ve taken the opportunity to tie the whole visual aesthetic into the Dunans Rising tartan, as displayed in the logo middle top. I have also add a Tours panel and shown where to find the Lairds’ and Ladies’ plots. Parking areas are now also marked, and we’ve also got the route to the front of the castle in place. The non-public areas are also shown to avoid confusion, as is the site office – from which the business is run too.
This is also the sign which will initiate the marking out of the paths (finally). As you can see we have chosen white and purple and will mark the routes accordingly – so no more getting lost in the wilds of Dunans!!
I’ll show our markers when done – the purple is called ‘Summer Damson’…
ScottishLaird: The Story So Far … A New Sign for the Castle
The third sign in our growing collection of lectern interpretation tells the story of how ScottishLaird has developed from a small idea into a castle-saving enterprise. The draft sign, pictured below – and in part, above – will be printed at the end of the week, once I have properly proofed the whole design.
I’ve also included the text of the sign as its a great summary of how the Scottish Laird project has developed …
DRAFT TEXT
Please note that this text is subject to change, not only because we will be editing it for the first printing of the sign, but because as we develop our ideas with regard to both the end use of the castle and the method we’ll use to effect the restoration, the narrative will perforce change. Not only that, over the next year or two we’ll encounter some pretty big decision points which may affect both absolute progress and our timetable.
The Scottish Laird Project
Since 1st December 2007, when the Scottish Laird Project began, over 100,000 Lairds and Ladies have taken up the offer to support the project to restore Dunans Castle, the bridge and grounds. The project has Lairds and Ladies from all over the world, including countries where Scots have emigated to, like the US, Canada and Australia, as well as regions which evidently feels kinship through climate, location and topography, like Norway, Sweden and Denmark. All are welcome, both to enjoy our decorative titles, but also, and most importantly to visit Dunans, in person or via the internet, and learn about the restoration.The intention was always to create a community of interest around the castle, while also providing a fun and original gift idea. We hope we have been successful in the latter, but know from our tours and feedback online, that the community is a thriving, engaged and above all, interested stakeholder in what we do at Dunans.
By necessity the Lairds and Ladies contributions were small to begin with. The maintenance of paths, the creation of signage, the planting of trees and the management of the policies in general. With contributions from the project in the first 4 years we’ve improved steps, created benches, repaired the worst of nature’s depredations and ensured that year round we can work on improving our visitor experience.
Harrods, WHSmith et al.
One of our early successes in getting the project to a larger audience was our involvement with Gift Republic, a distributor with connections across the globe, and in particular, in high streets across the US and the UK. We immediately saw a significant hike in folks becoming involved in the project, particularly with the introduction of titles to the likes of Harrods and WHSmith. Gift Republic also helped us make our tours a regular fixture during the summer, with 2011 bringing over a thousand Lairds and Ladies to Dunans.A Great Leap Forward
In early 2012 the project took another great leap forward with the first of our many offers via Groupon. That year, while providing tours for over two and a half thousand people, we were able to invest in a more thorough-going grounds management policy, investing both in plant and drainage.It was at this stage we realised that the project needed its own office space, and moved everything to our specially-built, but temporary, green shed (you’ll have seen it as you arrived, partially screened by Rhododendron and Rowan). Since late 2012 this has been centre of operations for Scottish Laird.
Creating a Conservation Plan
By the end of that year it became obvious that our increasing success meant we were going to be in a position to move the project forward in more definite terms for both castle and bridge. We started looking for an architect to help us. By the middle of 2013 we’d found architect and conservation specialist Robin Kent, and since then he has been working with us to realise plans which will encapsulate both our vision for Dunans, and that expressed to us by the Lairds and Ladies when they visited.Our first task was to create a structure around which we could create a timescale and a budget for the renovations, one which would also answer to the method we’d use. Robin therefore began work on a Conservation Plan for Dunans, and over the winter of 2013/14 produced a document with which we could base our planning and listed building consents. The plan was published in April 2014 as a book for consultation with our Lairds and Ladies.
Preparing the Ground
To date this work – the creation of the Conservation Plan, the professional input from Structural Engineer and Quantity Surveyor, the ongoing meetings with planners, the clearing of the castle wall-tops and much else besides – has been paid for by the project.In a similar way in the second half of 2014 the Laird project with be financing two major preparatory works: firstly, the bridge will be subject to a detailed examination with trial pits being dug to ascertain the level of intervention the structure requires; and secondly, we will be engaging a team of clearance experts to take all the detritus from the castle. Like the trial pits for the bridge, clearing the castle is an essential prerequisite – in this case for the detailed surveys we will need to create the drawings for applications to the local planning department as well as Historic Scotland.
The Bridge’s Birthday Party
During 2015, its bicentennial, the bridge will be restored, but because it is an A-listed structure, we hope to obtain full funding from Historic Scotland and the Heritage Lottery Fund. Includingwithin the £1M total funding package will be a 5% contribution from Scottish Laird to enable a complete record of the works to be made, as well as a programme of celebrations and events around the restoration of the structure. Local Schools, History and Archaeology Groups, Lairds and Ladies will all be involved in what will prove to be a really significant moment in the life of the site and the project.With the funding in place for the restoration of the bridge (and it is by no means certain) we will then be in a position to start the works on the castle by early 2016. And it is this work which the ScottishLaird Project will have been most instrumental in funding.
Restoring the Castle
As the Conservation Plan for Dunans shows the indicative budget for a restoration of the castle into a mixed-use visitor attraction and accommodation venue is £4M. This figure would not have been achievable without the credibility the Scottish Laird project lends the site. We anticipate that given good financial results for the year 2014-15, and continuing success in marketing both our titles and the associated merchandise, we will be able to borrow the £2.5M we will need to complete the project.The programme of works, as the timeline above indicates, will take approximately 3 years, and finish around April 2019 – all things having occurred as envisaged. In that time, we’ll have worked on the castle in two distinct phases: first, the recovery and second, the renovation.
The Recovery
In the recovery phase, beginning with the preparatory works already mentioned, the castle will be cleared, the walls, gables, chimneys and wall-tops will be consolidated. The structure will then be roofed. We did consider a temporary roof, but we felt that this was an added and needless expense. Once roofed the castle would be fenestrated and then left for c. 18 months to dry out. It may be that during this time it will be necessary to create floors in the space. Of course once roofed and drying it may be possible to hold events in the structure.The Restoration
Taking approximately a year, the restoration will bring in services, first and second fix, all the appurtenances of a modern visitor attraction, as well as the facilities on the first and second storeys to cater for guests. We will of course include sustainable energy sources where possible – microhydro and photovoltaics being favoured at the time of writing.Once completed, our Lairds and Ladies will be able to stay in one of three gorgeous self-catering apartments in the Castle, and enjoy visitor facilities, like a restaurant/cafe, an archive room, a Castle shop and, of course, the lovely grounds. By the time the project is completed we will have created together a sustainable castle which will maintain itself for generations to come.
CSDS, July 2014
Saturday Sawmill: Finally beginning the next stage of grounds management at Dunans
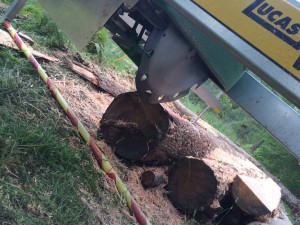 Its taken four weeks to get the Lucas Mill into place in the woodland at the top of the hill, but on Saturday I managed to get the first Larch logs through the mill. Over two hours I produced 30 4x1s as a test, and hope for my next session, sometime this week, I’ll be able to produce considerably more.
Its taken four weeks to get the Lucas Mill into place in the woodland at the top of the hill, but on Saturday I managed to get the first Larch logs through the mill. Over two hours I produced 30 4x1s as a test, and hope for my next session, sometime this week, I’ll be able to produce considerably more.
The timber will be used on more signage lecterns, boardwalks, seating and other such necessary visitor furniture!
Thank Groupon Its Friday! Yes, we’re up to our knees in another Groupon UK Promo …
… beginning tonight at midnight, we have another UK promotion of our River titles. Not only that we’ve also been prepping Swedish and Danish campaigns while also fulfilling Norwegian and Finnish orders. Which is great because we also just heard that our architect, Robin Kent is about to start work on the first of our listed building consents for the Castle.
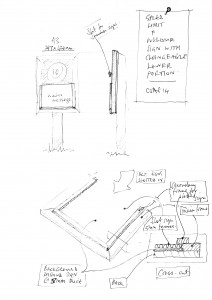
On another front, while entering the codes for the promotions, I’ve been designing new signage for the Drivehead. Not of course to replace the Dunans Castle sign, but to give clearer instructions to folk visiting. Right are the initial sketches …
And because it is Friday, and the photo amuses me greatly, here’s Barty bouncing through the Bluebells this May!
New Interpretation for Dunans Bridge installed on a truly glorious Argyll Tuesday!
A beautiful day on which to install our new signage (spot the lectern in the top image). Took some more photos of the grounds (and of course Barty!).
We have lectern! New signage at the castle for the multitudes of Lairds and Ladies this summer!
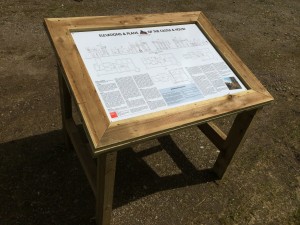 The first of our new signs is now in place. Its a kind of lectern made out of treated softwood, so its neither too heavy to shift, or too light to run away with. We also wanted something we could swap signs in and out of as the project progressed. I think Mike has done us proud realising the design.
The first of our new signs is now in place. Its a kind of lectern made out of treated softwood, so its neither too heavy to shift, or too light to run away with. We also wanted something we could swap signs in and out of as the project progressed. I think Mike has done us proud realising the design.
Later this week we’ll post photos of the new Bridge sign.
Here’s the original design post btw.
New Signage for Castle & Bridge drafted incorporating portability
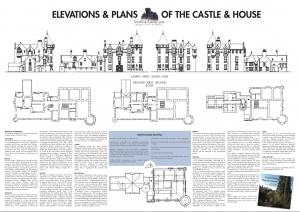
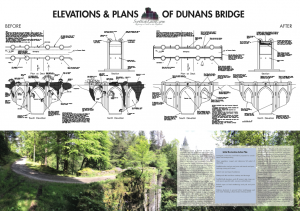 Today I finally found time to draft the new tabletop signs for the front of the castle and the side of the bridge. The idea is that they provide a table height interpretation for both structures which can (a) be moved as the restoration projects demand (just like a table) and (b) the signs themselves can be swapped as needed when there’s a significant update (like the bridge being restored or the castle re-roofed).
Today I finally found time to draft the new tabletop signs for the front of the castle and the side of the bridge. The idea is that they provide a table height interpretation for both structures which can (a) be moved as the restoration projects demand (just like a table) and (b) the signs themselves can be swapped as needed when there’s a significant update (like the bridge being restored or the castle re-roofed).
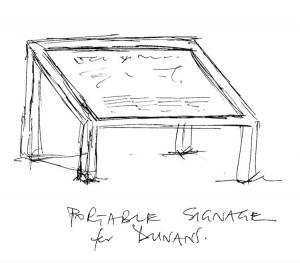
Left is a sketch of the wooden frame we are going to make from the Lime I have loaded up in the sawmill at the moment. The signs are A0 size or 841mm x 594mm … More once the signs are in place and the frames made!
